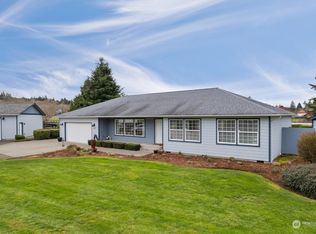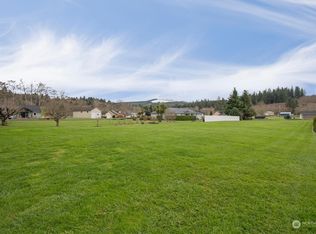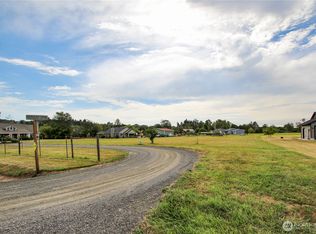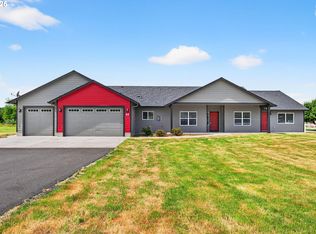Sold
Listed by:
Josh Ottenbacher,
Blade Realty LLC,
Joseph Blade,
Blade Realty LLC
Bought with: Elite Properties
$334,000
327 Elochoman Valley Road, Cathlamet, WA 98612
3beds
3,076sqft
Single Family Residence
Built in 1900
0.51 Acres Lot
$334,400 Zestimate®
$109/sqft
$3,302 Estimated rent
Home value
$334,400
Estimated sales range
Not available
$3,302/mo
Zestimate® history
Loading...
Owner options
Explore your selling options
What's special
Come check out this beautifully converted Grange Hall to Modern Farmhouse. 3 bedroom and 2 bathroom. This home is sits close to everything; with some of the best areas for hunting, hiking and fishing around. New Ductless HP-Mini Split, updated Kitchen with Large kitchen island and wood-fenced dog run/yard. This home features cathedral ceilings and hardwood floors. Schedule a showing today and experience this one of a kind home that you won't find anywhere else.
Zillow last checked: 8 hours ago
Listing updated: November 28, 2025 at 04:04am
Listed by:
Josh Ottenbacher,
Blade Realty LLC,
Joseph Blade,
Blade Realty LLC
Bought with:
Karoline Turner, 21031353
Elite Properties
Chad M. Link, 23313
Elite Properties
Source: NWMLS,MLS#: 2334283
Facts & features
Interior
Bedrooms & bathrooms
- Bedrooms: 3
- Bathrooms: 4
- Full bathrooms: 1
- 3/4 bathrooms: 1
- 1/2 bathrooms: 2
- Main level bathrooms: 4
- Main level bedrooms: 3
Bathroom three quarter
- Level: Main
Other
- Level: Main
Other
- Level: Main
Bonus room
- Level: Main
Heating
- Fireplace, Ductless, Electric, Wood
Cooling
- Ductless
Appliances
- Included: Dishwasher(s), Disposal, Dryer(s), Refrigerator(s), Stove(s)/Range(s), Washer(s), Garbage Disposal
Features
- Dining Room, Walk-In Pantry
- Flooring: Vinyl Plank
- Basement: None
- Number of fireplaces: 1
- Fireplace features: Wood Burning, Main Level: 1, Fireplace
Interior area
- Total structure area: 3,076
- Total interior livable area: 3,076 sqft
Property
Parking
- Parking features: Driveway
Features
- Levels: One
- Stories: 1
- Patio & porch: Dining Room, Fireplace, Vaulted Ceiling(s), Walk-In Closet(s), Walk-In Pantry
Lot
- Size: 0.51 Acres
- Features: High Speed Internet
- Topography: Level
- Residential vegetation: Garden Space
Details
- Parcel number: 360906130002
- Zoning description: Jurisdiction: County
- Special conditions: Standard
Construction
Type & style
- Home type: SingleFamily
- Property subtype: Single Family Residence
Materials
- Wood Siding
- Roof: Metal
Condition
- Good
- Year built: 1900
- Major remodel year: 1900
Utilities & green energy
- Electric: Company: Wahkaikum PUD
- Sewer: Septic Tank, Company: Septic
- Water: Public, Company: Town of Cathlmet
- Utilities for property: Spectrum
Community & neighborhood
Location
- Region: Cathlamet
- Subdivision: Cathlamet
Other
Other facts
- Listing terms: Cash Out,Conventional,FHA,VA Loan
- Cumulative days on market: 217 days
Price history
| Date | Event | Price |
|---|---|---|
| 10/28/2025 | Sold | $334,000-4.6%$109/sqft |
Source: | ||
| 9/24/2025 | Pending sale | $349,999$114/sqft |
Source: | ||
| 8/11/2025 | Price change | $349,999-2.8%$114/sqft |
Source: | ||
| 6/5/2025 | Price change | $360,000-8.9%$117/sqft |
Source: | ||
| 5/2/2025 | Price change | $395,000-4.8%$128/sqft |
Source: | ||
Public tax history
| Year | Property taxes | Tax assessment |
|---|---|---|
| 2024 | $1,676 +7.3% | $263,600 +1.6% |
| 2023 | $1,562 +6.2% | $259,500 +4.5% |
| 2022 | $1,471 | $248,400 +28.4% |
Find assessor info on the county website
Neighborhood: 98612
Nearby schools
GreatSchools rating
- 5/10Julius A Wendt Elementary/John C Thomas Middle SchoolGrades: K-8Distance: 1.6 mi
- 4/10Wahkiakum High SchoolGrades: 9-12Distance: 1.7 mi
Get pre-qualified for a loan
At Zillow Home Loans, we can pre-qualify you in as little as 5 minutes with no impact to your credit score.An equal housing lender. NMLS #10287.



