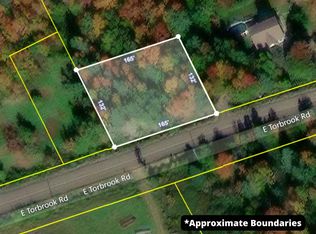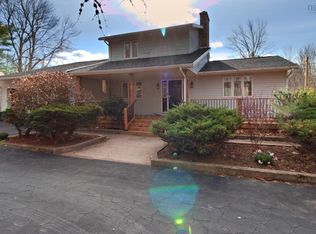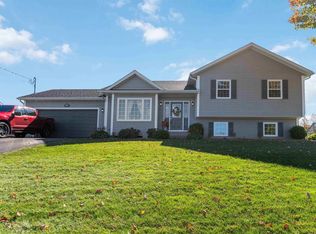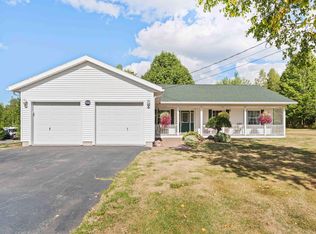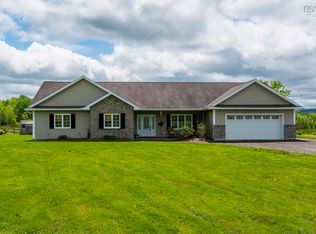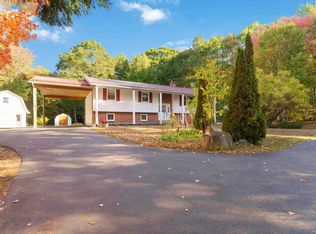327 E Torbrook Rd, Annapolis, NS B0P 1W0
What's special
- 214 days |
- 21 |
- 0 |
Zillow last checked: 8 hours ago
Listing updated: December 31, 2025 at 08:00am
Luke MacGregor,
Keller Williams Select Realty Brokerage,
Evans Real Estate Team,
Keller Williams Select Realty
Facts & features
Interior
Bedrooms & bathrooms
- Bedrooms: 4
- Bathrooms: 4
- Full bathrooms: 3
- 1/2 bathrooms: 1
- Main level bathrooms: 3
- Main level bedrooms: 3
Bedroom
- Level: Main
- Area: 141.92
- Dimensions: 10.92 x 13
Bedroom 1
- Level: Basement
- Area: 139.75
- Dimensions: 10.75 x 13
Bedroom 2
- Level: Main
- Area: 124.67
- Dimensions: 11 x 11.33
Bathroom
- Level: Main
- Area: 67.37
- Dimensions: 7.42 x 9.08
Bathroom 1
- Level: Main
- Area: 35.89
- Dimensions: 6.33 x 5.67
Bathroom 2
- Level: Basement
- Area: 63.89
- Dimensions: 9.58 x 6.67
Bathroom 3
- Level: Main
- Area: 81.67
- Dimensions: 9.33 x 8.75
Dining room
- Level: Main
- Area: 168.94
- Dimensions: 12.75 x 13.25
Family room
- Level: Main
- Area: 230.02
- Dimensions: 15.08 x 15.25
Kitchen
- Level: Main
- Area: 198.44
- Dimensions: 10.58 x 18.75
Living room
- Level: Main
- Area: 249.69
- Dimensions: 12.75 x 19.58
Office
- Level: Basement
- Area: 213.15
- Dimensions: 17.17 x 12.42
Heating
- Baseboard, Fireplace(s), Heat Pump -Ductless
Cooling
- Ductless
Appliances
- Included: Electric Oven, Dishwasher, Dryer - Electric, Washer, Range Hood, Refrigerator, Water Purifier, Water Softener
- Laundry: Laundry Room
Features
- Ensuite Bath, Secondary Suite, See Remarks, High Speed Internet, Master Downstairs
- Flooring: Ceramic Tile, Engineered Hardwood, Hardwood, Laminate, Other
- Basement: Finished
- Has fireplace: Yes
- Fireplace features: Wood Burning Stove
Interior area
- Total structure area: 3,857
- Total interior livable area: 3,857 sqft
- Finished area above ground: 2,064
Property
Parking
- Total spaces: 2
- Parking features: Detached, Double, Heated Garage, Gravel
- Garage spaces: 2
- Details: Garage Details(Detached Heated Workshop/Garage)
Features
- Patio & porch: Porch
Lot
- Size: 1.43 Acres
- Features: Partially Cleared, Landscaped, Rolling Slope, 1 to 2.99 Acres
Details
- Additional structures: Barn(s), Workshop
- Parcel number: 05322474
- Zoning: R-5 - RURAL
- Other equipment: Air Exchanger, No Rental Equipment
- Horse amenities: Paddocks
Construction
Type & style
- Home type: SingleFamily
- Architectural style: Bungalow
- Property subtype: Single Family Residence
Materials
- Vinyl Siding
- Foundation: Pillar/Post/Pier
- Roof: Asphalt,Tile
Condition
- New construction: No
- Year built: 2009
Utilities & green energy
- Sewer: Septic Tank
- Water: Drilled Well
- Utilities for property: Cable Connected, Electricity Connected, Phone Connected, Electric
Green energy
- Energy generation: Solar
Community & HOA
Community
- Features: Golf, Shopping, Place of Worship, Beach
Location
- Region: Annapolis
Financial & listing details
- Price per square foot: C$156/sqft
- Price range: C$599.9K - C$599.9K
- Date on market: 6/2/2025
- Inclusions: Most Appliances
- Exclusions: Porch Fridge, Chest Freezers & Suite Microwave
- Ownership: Freehold
- Electric utility on property: Yes
(902) 266-5855
By pressing Contact Agent, you agree that the real estate professional identified above may call/text you about your search, which may involve use of automated means and pre-recorded/artificial voices. You don't need to consent as a condition of buying any property, goods, or services. Message/data rates may apply. You also agree to our Terms of Use. Zillow does not endorse any real estate professionals. We may share information about your recent and future site activity with your agent to help them understand what you're looking for in a home.
Price history
Price history
Price history is unavailable.
Public tax history
Public tax history
Tax history is unavailable.Climate risks
Neighborhood: B0P
Nearby schools
GreatSchools rating
No schools nearby
We couldn't find any schools near this home.
Schools provided by the listing agent
- Elementary: Dwight Ross Elementary School
- Middle: Pine Ridge Middle School
Source: NSAR. This data may not be complete. We recommend contacting the local school district to confirm school assignments for this home.
- Loading
