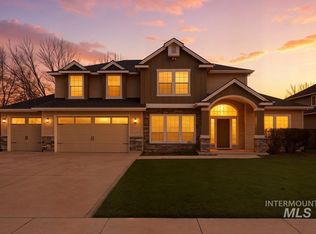Beautiful Eagle, ID home ready for move in. Located on a quiet cul-de-sac in one of Eagle's premier neighborhoods, this updated 5-bedroom home is ready for it's next occupants. The layout includes two private primary suites, a spacious bonus room, dedicated office, and a den that easily serves as a fifth bedroom. The kitchen features brand-new quartz countertops, a stylish backsplash, large island, double ovens, and new stainless steel appliances. New wood flooring runs throughout the home. The large living room centers around a gas fireplace, while the secondary living space opens to the backyard through glass doors. Each primary suite is a private retreat with spa-style baths, dual vanities, and soaking tubs. The large attached 3 car garage can fit both cars and toys. Outside, the covered patio with pergola, fenced play area, and storage shed offer space to relax or entertain. A must see and ready to move into and enjoy! No pets. No smoking. One year lease. Call or text with any questions or to schedule a time to view the home. Rim to River Property Management
This property is off market, which means it's not currently listed for sale or rent on Zillow. This may be different from what's available on other websites or public sources.


