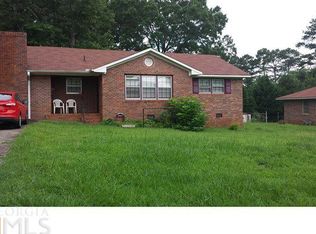Closed
$209,500
327 E Jule Peek Ave, Cedartown, GA 30125
3beds
1,546sqft
Single Family Residence, Residential
Built in 1960
1.24 Acres Lot
$208,600 Zestimate®
$136/sqft
$1,586 Estimated rent
Home value
$208,600
Estimated sales range
Not available
$1,586/mo
Zestimate® history
Loading...
Owner options
Explore your selling options
What's special
This is the one you have been waiting for! Come and view this STEPLESS RANCH brick home with 3 bedrooms and 2 full bathrooms. This home features hardwood floors throughout with tile in the bathrooms. As you enter the home you will be greeted by a large comfortable Family Room with 2 entry ways to the stunning kitchen. Down the hall you will find generously sixed bedrooms including the MASTER SUITE. Out back you will find is a large deck in the private back yard that would be great for BBQ's and family gatherings. This home is situated on a large 1.24 acre lot within the City of Cedartown.
Zillow last checked: 8 hours ago
Listing updated: May 31, 2025 at 10:59pm
Listing Provided by:
Rick Baxter,
Hometown Realty Brokerage Partners, LLC
Bought with:
Trish Mardis, 400200
Real South Realty, LLC
Source: FMLS GA,MLS#: 7514770
Facts & features
Interior
Bedrooms & bathrooms
- Bedrooms: 3
- Bathrooms: 2
- Full bathrooms: 2
- Main level bathrooms: 2
- Main level bedrooms: 3
Primary bedroom
- Features: Master on Main
- Level: Master on Main
Bedroom
- Features: Master on Main
Primary bathroom
- Features: Tub/Shower Combo
Dining room
- Features: Other
Kitchen
- Features: Cabinets Stain, Other
Heating
- Central
Cooling
- Ceiling Fan(s), Central Air, Electric
Appliances
- Included: Dishwasher, Disposal, Electric Range, Microwave, Refrigerator
- Laundry: Laundry Room
Features
- Other
- Flooring: Hardwood, Tile
- Windows: None
- Basement: Crawl Space
- Has fireplace: No
- Fireplace features: None
- Common walls with other units/homes: No Common Walls
Interior area
- Total structure area: 1,546
- Total interior livable area: 1,546 sqft
- Finished area above ground: 1,546
- Finished area below ground: 0
Property
Parking
- Total spaces: 1
- Parking features: Carport, Driveway, Parking Pad
- Carport spaces: 1
- Has uncovered spaces: Yes
Accessibility
- Accessibility features: None
Features
- Levels: One
- Stories: 1
- Patio & porch: Deck
- Exterior features: Awning(s)
- Pool features: None
- Spa features: None
- Fencing: Back Yard
- Has view: Yes
- View description: City
- Waterfront features: None
- Body of water: None
Lot
- Size: 1.24 Acres
- Features: Level, Rectangular Lot, Sloped
Details
- Additional structures: Outbuilding
- Parcel number: C26 006
- Other equipment: None
- Horse amenities: None
Construction
Type & style
- Home type: SingleFamily
- Architectural style: Ranch
- Property subtype: Single Family Residence, Residential
Materials
- Brick
- Foundation: Block
- Roof: Composition,Shingle
Condition
- Resale
- New construction: No
- Year built: 1960
Utilities & green energy
- Electric: 220 Volts
- Sewer: Public Sewer
- Water: Public
- Utilities for property: Cable Available, Electricity Available, Phone Available, Sewer Available, Water Available
Green energy
- Energy efficient items: None
- Energy generation: None
Community & neighborhood
Security
- Security features: Smoke Detector(s)
Community
- Community features: None
Location
- Region: Cedartown
- Subdivision: None
Other
Other facts
- Listing terms: 1031 Exchange,Cash,Conventional,FHA,USDA Loan,VA Loan
- Road surface type: Asphalt
Price history
| Date | Event | Price |
|---|---|---|
| 5/16/2025 | Sold | $209,500-4.7%$136/sqft |
Source: | ||
| 4/30/2025 | Pending sale | $219,900$142/sqft |
Source: | ||
| 2/20/2025 | Price change | $219,900-8.3%$142/sqft |
Source: | ||
| 1/27/2025 | Listed for sale | $239,900+124.2%$155/sqft |
Source: | ||
| 4/22/2011 | Sold | $107,000-1.8%$69/sqft |
Source: Public Record | ||
Public tax history
| Year | Property taxes | Tax assessment |
|---|---|---|
| 2024 | $2,921 +43% | $92,483 +45% |
| 2023 | $2,043 +4.1% | $63,801 +12.7% |
| 2022 | $1,962 -0.9% | $56,608 |
Find assessor info on the county website
Neighborhood: 30125
Nearby schools
GreatSchools rating
- 6/10Northside Elementary SchoolGrades: PK-5Distance: 0.7 mi
- 6/10Cedartown Middle SchoolGrades: 6-8Distance: 1.6 mi
- 6/10Cedartown High SchoolGrades: 9-12Distance: 1.4 mi
Schools provided by the listing agent
- Elementary: Northside - Polk
- Middle: Cedartown
- High: Cedartown
Source: FMLS GA. This data may not be complete. We recommend contacting the local school district to confirm school assignments for this home.

Get pre-qualified for a loan
At Zillow Home Loans, we can pre-qualify you in as little as 5 minutes with no impact to your credit score.An equal housing lender. NMLS #10287.
