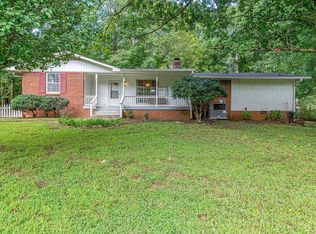Fabulous, remodeled log cabin home. Cathedral ceilings, large windows light up living/dining/kitchen. Granite breakfast bar, farm sink in tiled kitchen. Craftsmanship abounds with custom log work staircase and railing. Huge master and bath suite, featuring a walk-in Italian tile shower, jet tub upstairs. Laundry/work room offers storage and working space. Garage can accommodate a towed boat. Gardening-perfect grounds. Short walk to the covered dock for fishing, boating, and enjoying the view.
This property is off market, which means it's not currently listed for sale or rent on Zillow. This may be different from what's available on other websites or public sources.
