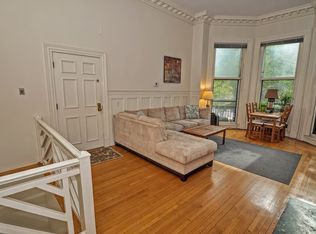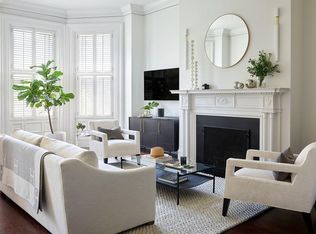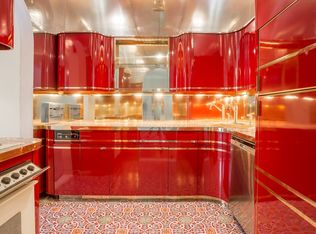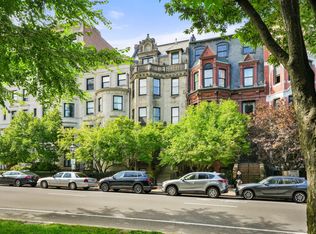Extraordinary SUNNY SIDE Comm Ave PENTHOUSE! This pristine 2 bed+ home office offers a SPACIOUS fireplaced living room and dining room with CATHEDRAL CEILINGS, oversized skylights, crown moldings and beautiful hardwood floors. Master bedroom with elegant en suite bath, detailed FIREPLACE and doors to rear deck/balcony connecting to the second bedroom. Direct access PARKING and fabulous EXPANSIVE private ROOF DECK with views of Boston. Great Back Bay location near Newbury Street shops, restaurants and public transportation.
This property is off market, which means it's not currently listed for sale or rent on Zillow. This may be different from what's available on other websites or public sources.



