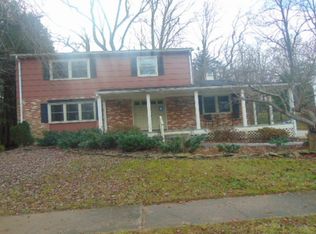Sold for $385,000
$385,000
327 Cherry Chapel Rd, Reisterstown, MD 21136
5beds
1,956sqft
Single Family Residence
Built in 1972
8,487 Square Feet Lot
$431,200 Zestimate®
$197/sqft
$3,048 Estimated rent
Home value
$431,200
$410,000 - $453,000
$3,048/mo
Zestimate® history
Loading...
Owner options
Explore your selling options
What's special
This is a house full of memories and now it’s ready for your memories too. Solid & spacious with 5BR/2.5BA, this brick front is ideally situated on a tree-lined cul-de-sac. The eat-in kitchen offers a central location & plentiful workspace. The living room & dining room adjoin for ease of practicality. Three of the spacious bedrooms are located upstairs & the lower level accommodates 2 more which are generously oversized. Enjoy the big open family room with sliders to the rear patio, a walk-in laundry area with plenty of storage. Updated electric, younger HVAC & vinyl siding - (no more asbestos siding which is common in the area). Double hung vinyl windows. Extra insulation in attic. Large rear deck and fenced-in yard. And some beautiful bushes come to life in the Springtime. Just on the outskirts of historic & convenient Reisterstown, you’ll have everything you want & need at your fingertips. Come see the possibilities that are waiting for you!
Zillow last checked: 8 hours ago
Listing updated: June 21, 2023 at 05:45am
Listed by:
Rebecca Conway 410-491-6524,
National Realty
Bought with:
Jeremy Snyder, 656906
Cummings & Co. Realtors
Source: Bright MLS,MLS#: MDBC2063328
Facts & features
Interior
Bedrooms & bathrooms
- Bedrooms: 5
- Bathrooms: 3
- Full bathrooms: 2
- 1/2 bathrooms: 1
Basement
- Area: 700
Heating
- Forced Air, Natural Gas
Cooling
- Ceiling Fan(s), Central Air, Electric
Appliances
- Included: Microwave, Cooktop, Dishwasher, Disposal, Dryer, Oven, Refrigerator, Washer, Gas Water Heater
- Laundry: In Basement, Lower Level, Washer In Unit, Dryer In Unit, Laundry Room
Features
- Built-in Features, Ceiling Fan(s), Dining Area, Formal/Separate Dining Room, Eat-in Kitchen, Kitchen - Table Space, Primary Bath(s)
- Flooring: Ceramic Tile, Carpet, Vinyl
- Doors: Sliding Glass, Storm Door(s)
- Windows: Screens, Double Hung, Vinyl Clad, Window Treatments
- Basement: Full,Finished,Exterior Entry,Rear Entrance,Walk-Out Access,Windows
- Has fireplace: No
Interior area
- Total structure area: 1,956
- Total interior livable area: 1,956 sqft
- Finished area above ground: 1,256
- Finished area below ground: 700
Property
Parking
- Total spaces: 2
- Parking features: Concrete, Driveway, On Street
- Uncovered spaces: 2
Accessibility
- Accessibility features: None
Features
- Levels: Split Foyer,Two and One Half
- Stories: 2
- Patio & porch: Deck, Patio
- Exterior features: Extensive Hardscape, Sidewalks
- Pool features: None
- Fencing: Aluminum,Back Yard
Lot
- Size: 8,487 sqft
- Dimensions: 1.00 x
- Features: Cul-De-Sac, No Thru Street, Rear Yard, Suburban
Details
- Additional structures: Above Grade, Below Grade
- Parcel number: 04041600004042
- Zoning: DR 3.5
- Special conditions: Standard
Construction
Type & style
- Home type: SingleFamily
- Property subtype: Single Family Residence
Materials
- Brick, Brick Front, Vinyl Siding
- Foundation: Other
Condition
- Good
- New construction: No
- Year built: 1972
Utilities & green energy
- Sewer: Public Sewer
- Water: Public
Community & neighborhood
Location
- Region: Reisterstown
- Subdivision: Chartley North
Other
Other facts
- Listing agreement: Exclusive Right To Sell
- Listing terms: Cash,Conventional,FHA 203(k)
- Ownership: Fee Simple
Price history
| Date | Event | Price |
|---|---|---|
| 6/21/2023 | Sold | $385,000-1.3%$197/sqft |
Source: | ||
| 5/23/2023 | Pending sale | $389,999+11.4%$199/sqft |
Source: | ||
| 5/20/2023 | Listed for sale | $349,999$179/sqft |
Source: | ||
Public tax history
| Year | Property taxes | Tax assessment |
|---|---|---|
| 2025 | $4,546 +32.9% | $311,600 +10.4% |
| 2024 | $3,420 +6.1% | $282,200 +6.1% |
| 2023 | $3,225 +6.5% | $266,067 -5.7% |
Find assessor info on the county website
Neighborhood: 21136
Nearby schools
GreatSchools rating
- 2/10Glyndon Elementary SchoolGrades: PK-5Distance: 0.3 mi
- 3/10Franklin Middle SchoolGrades: 6-8Distance: 0.8 mi
- 5/10Franklin High SchoolGrades: 9-12Distance: 1.3 mi
Schools provided by the listing agent
- District: Baltimore County Public Schools
Source: Bright MLS. This data may not be complete. We recommend contacting the local school district to confirm school assignments for this home.
Get a cash offer in 3 minutes
Find out how much your home could sell for in as little as 3 minutes with a no-obligation cash offer.
Estimated market value$431,200
Get a cash offer in 3 minutes
Find out how much your home could sell for in as little as 3 minutes with a no-obligation cash offer.
Estimated market value
$431,200
