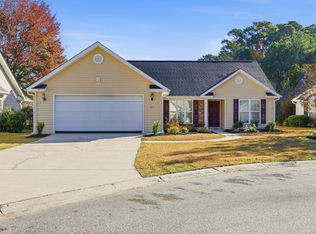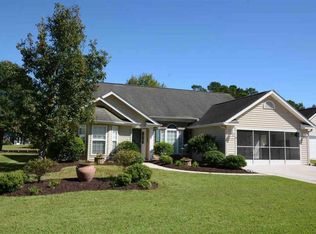Sold for $360,700
$360,700
327 Chastain Ct., Murrells Inlet, SC 29576
3beds
1,782sqft
Single Family Residence
Built in 2003
8,712 Square Feet Lot
$382,100 Zestimate®
$202/sqft
$2,315 Estimated rent
Home value
$382,100
$363,000 - $401,000
$2,315/mo
Zestimate® history
Loading...
Owner options
Explore your selling options
What's special
Welcome to this exceptional three bedroom, two bath single family home that offers a perfect blend of comfort and style. Step inside and be greeted by the inviting open split floor plan, thoughtfully designed for effortless living and entertaining. Enter a functional space graced by vaulted cathedral ceilings, setting the tone for a comfortable living experience. The heart of this home is a culinary haven–an updated kitchen featuring tile flooring, granite countertops, stainless steel appliances including an induction cooktop range, an eat-in breakfast nook, and plenty of cabinet space. Also a nearby separate dining room complete with chair rails makes this area ideal for both entertaining and daily living. The master bedroom is a sanctuary of tranquility, adorned with a vaulted cathedral ceiling and natural cork flooring. Step into the updated ensuite bathroom, a contemporary retreat featuring a tastefully renovated shower, Corian countertop and a stylish vessel sink. A distinctive feature of this residence is the Carolina room, a space bathed in natural light thanks to its cathedral ceiling. This versatile area offers endless possibilities—a tranquil reading nook, an art studio, or simply a serene place to unwind. Venture further, and discover an enclosed all-seasons patio space, perfect for year-round enjoyment. Climate-controlled for comfort, this area seamlessly extends your living space, creating a seamless connection between indoors and outdoors. Located on a desirable lot with a beautiful waterview and lush greenery directly behind, this home combines peaceful living with convenient access to amenities, restaurants, golf courses, retail and medical services. In every corner, modern meets warmth, creating a residence that feels both timeless and current. This home is more than a dwelling; it's an experience, a testament to thoughtful design and meticulous care. Welcome to a lifestyle where comfort, style, and functionality converge in perfect harmony. Don’t miss out on the opportunity to make this your dream home - schedule a showing today.
Zillow last checked: 8 hours ago
Listing updated: December 28, 2023 at 12:33pm
Listed by:
Matt Harris Cell:843-267-6096,
EXP Realty LLC
Bought with:
The Debbie Hammond Team
The Litchfield Company Real Estate
Source: CCAR,MLS#: 2323339
Facts & features
Interior
Bedrooms & bathrooms
- Bedrooms: 3
- Bathrooms: 2
- Full bathrooms: 2
Primary bedroom
- Features: Ceiling Fan(s), Main Level Master, Vaulted Ceiling(s), Walk-In Closet(s)
Primary bathroom
- Features: Separate Shower, Vanity
Dining room
- Features: Vaulted Ceiling(s)
Family room
- Features: Ceiling Fan(s), Vaulted Ceiling(s)
Kitchen
- Features: Breakfast Area, Pantry, Stainless Steel Appliances
Heating
- Central, Electric
Cooling
- Central Air
Appliances
- Included: Dishwasher, Disposal, Microwave, Range, Refrigerator
Features
- Split Bedrooms, Window Treatments, Breakfast Area, Stainless Steel Appliances
- Flooring: Tile, Wood
- Doors: Storm Door(s)
- Windows: Storm Window(s)
Interior area
- Total structure area: 2,585
- Total interior livable area: 1,782 sqft
Property
Parking
- Total spaces: 4
- Parking features: Attached, Garage, Two Car Garage, Garage Door Opener
- Attached garage spaces: 2
Features
- Levels: One
- Stories: 1
- Patio & porch: Rear Porch, Patio
- Exterior features: Sprinkler/Irrigation, Porch, Patio
- Pool features: Community, Outdoor Pool
- Waterfront features: Pond
Lot
- Size: 8,712 sqft
- Features: Cul-De-Sac, Lake Front, Pond on Lot, Rectangular, Rectangular Lot
Details
- Additional parcels included: ,
- Parcel number: 46907040008
- Zoning: PUD
- Special conditions: None
Construction
Type & style
- Home type: SingleFamily
- Architectural style: Ranch
- Property subtype: Single Family Residence
Materials
- Vinyl Siding
- Foundation: Slab
Condition
- Resale
- Year built: 2003
Utilities & green energy
- Water: Public
- Utilities for property: Cable Available, Electricity Available, Phone Available, Sewer Available, Underground Utilities, Water Available
Community & neighborhood
Security
- Security features: Smoke Detector(s)
Community
- Community features: Long Term Rental Allowed, Pool
Location
- Region: Murrells Inlet
- Subdivision: Springfield
HOA & financial
HOA
- Has HOA: Yes
- HOA fee: $114 monthly
- Services included: Common Areas, Cable TV, Internet, Pool(s), Trash
Other
Other facts
- Listing terms: Cash,Conventional,FHA,VA Loan
Price history
| Date | Event | Price |
|---|---|---|
| 12/28/2023 | Sold | $360,700-1.2%$202/sqft |
Source: | ||
| 11/23/2023 | Contingent | $365,000$205/sqft |
Source: | ||
| 11/15/2023 | Listed for sale | $365,000+61.9%$205/sqft |
Source: | ||
| 11/10/2014 | Sold | $225,500-5.1%$127/sqft |
Source: | ||
| 9/27/2014 | Listed for sale | $237,500+2.2%$133/sqft |
Source: Beach & Forest Realty #1418028 Report a problem | ||
Public tax history
| Year | Property taxes | Tax assessment |
|---|---|---|
| 2024 | $4,484 | $353,248 +56.2% |
| 2023 | -- | $226,090 |
| 2022 | -- | $226,090 |
Find assessor info on the county website
Neighborhood: 29576
Nearby schools
GreatSchools rating
- 5/10St. James Elementary SchoolGrades: PK-4Distance: 3.3 mi
- 6/10St. James Middle SchoolGrades: 6-8Distance: 3.1 mi
- 8/10St. James High SchoolGrades: 9-12Distance: 2.7 mi
Schools provided by the listing agent
- Elementary: Saint James Elementary School
- Middle: Saint James Middle School
- High: Saint James High School
Source: CCAR. This data may not be complete. We recommend contacting the local school district to confirm school assignments for this home.
Get pre-qualified for a loan
At Zillow Home Loans, we can pre-qualify you in as little as 5 minutes with no impact to your credit score.An equal housing lender. NMLS #10287.
Sell for more on Zillow
Get a Zillow Showcase℠ listing at no additional cost and you could sell for .
$382,100
2% more+$7,642
With Zillow Showcase(estimated)$389,742

