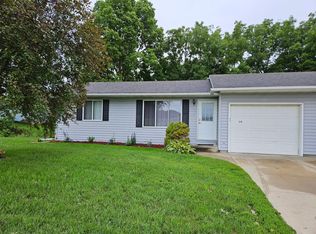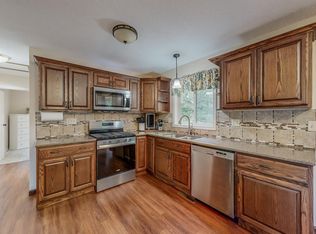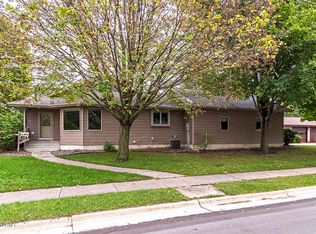Closed
$190,000
327 Burr Oak Ave NE, Chatfield, MN 55923
3beds
1,680sqft
Single Family Residence
Built in 1928
6,098.4 Square Feet Lot
$193,000 Zestimate®
$113/sqft
$1,741 Estimated rent
Home value
$193,000
$178,000 - $210,000
$1,741/mo
Zestimate® history
Loading...
Owner options
Explore your selling options
What's special
This inviting 3-bedroom, 2-bath home offers hardwood floors throughout and a kitchen with quality cabinets and plenty of storage. The large deck overlooks a beautiful backyard, perfect for relaxing or entertaining.
Located just a short walk from the local park, pool, and tennis courts, this home is also close to downtown Chatfield’s shops and restaurants, with Rochester less than 30 minutes away. Enjoy the best of small-town charm with easy access to city conveniences.
Zillow last checked: 8 hours ago
Listing updated: June 27, 2025 at 10:37am
Listed by:
Emily Guetzko 612-741-5808,
RE/MAX Advantage Plus
Bought with:
Jeffrey Coleman
Real Broker, LLC.
Source: NorthstarMLS as distributed by MLS GRID,MLS#: 6641086
Facts & features
Interior
Bedrooms & bathrooms
- Bedrooms: 3
- Bathrooms: 2
- Full bathrooms: 1
- 3/4 bathrooms: 1
Bedroom 1
- Level: Main
- Area: 110 Square Feet
- Dimensions: 10x11
Bedroom 2
- Level: Upper
- Area: 270 Square Feet
- Dimensions: 10x27
Bedroom 3
- Level: Lower
- Area: 90 Square Feet
- Dimensions: 9x10
Deck
- Level: Main
Family room
- Level: Lower
- Area: 297 Square Feet
- Dimensions: 11x27
Kitchen
- Level: Main
- Area: 96 Square Feet
- Dimensions: 8x12
Living room
- Level: Main
- Area: 168 Square Feet
- Dimensions: 12x14
Heating
- Forced Air
Cooling
- Window Unit(s)
Appliances
- Included: Dryer, Gas Water Heater, Microwave, Range, Refrigerator, Washer
Features
- Basement: Block,Finished,Full
Interior area
- Total structure area: 1,680
- Total interior livable area: 1,680 sqft
- Finished area above ground: 1,008
- Finished area below ground: 500
Property
Parking
- Total spaces: 1
- Parking features: Attached, Asphalt
- Attached garage spaces: 1
Accessibility
- Accessibility features: None
Features
- Levels: One and One Half
- Stories: 1
- Patio & porch: Deck
- Pool features: None
- Fencing: Chain Link,Wood
Lot
- Size: 6,098 sqft
- Dimensions: 57 x 118 x 65 x 87
- Features: Corner Lot
Details
- Foundation area: 672
- Parcel number: 513131000401
- Zoning description: Residential-Single Family
Construction
Type & style
- Home type: SingleFamily
- Property subtype: Single Family Residence
Materials
- Vinyl Siding
- Roof: Age Over 8 Years,Asphalt
Condition
- Age of Property: 97
- New construction: No
- Year built: 1928
Utilities & green energy
- Gas: Natural Gas
- Sewer: City Sewer/Connected
- Water: City Water/Connected
Community & neighborhood
Location
- Region: Chatfield
- Subdivision: Twiford & Cos Add
HOA & financial
HOA
- Has HOA: No
Price history
| Date | Event | Price |
|---|---|---|
| 6/27/2025 | Sold | $190,000-5%$113/sqft |
Source: | ||
| 5/29/2025 | Pending sale | $199,900$119/sqft |
Source: | ||
| 3/21/2025 | Listed for sale | $199,900+2.5%$119/sqft |
Source: | ||
| 12/9/2024 | Listing removed | $195,000$116/sqft |
Source: | ||
| 10/30/2024 | Listed for sale | $195,000-7.1%$116/sqft |
Source: | ||
Public tax history
| Year | Property taxes | Tax assessment |
|---|---|---|
| 2024 | $2,756 | $123,200 -23.4% |
| 2023 | -- | $160,900 +13.6% |
| 2022 | $2,068 +5.7% | $141,600 +38.3% |
Find assessor info on the county website
Neighborhood: 55923
Nearby schools
GreatSchools rating
- 7/10Chatfield Elementary SchoolGrades: PK-6Distance: 1.3 mi
- 8/10Chatfield SecondaryGrades: 7-12Distance: 0.2 mi

Get pre-qualified for a loan
At Zillow Home Loans, we can pre-qualify you in as little as 5 minutes with no impact to your credit score.An equal housing lender. NMLS #10287.
Sell for more on Zillow
Get a free Zillow Showcase℠ listing and you could sell for .
$193,000
2% more+ $3,860
With Zillow Showcase(estimated)
$196,860

