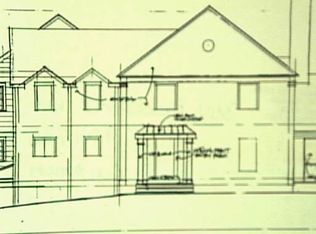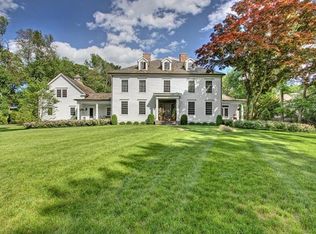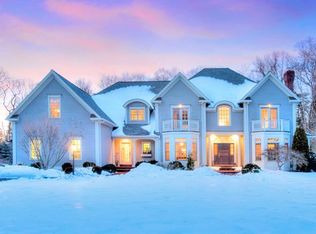Sold for $2,500,000 on 04/10/24
$2,500,000
327 Brookbend Road, Fairfield, CT 06824
6beds
6,103sqft
Single Family Residence
Built in 1939
1.18 Acres Lot
$2,733,000 Zestimate®
$410/sqft
$7,165 Estimated rent
Home value
$2,733,000
$2.51M - $3.01M
$7,165/mo
Zestimate® history
Loading...
Owner options
Explore your selling options
What's special
Location...location...LIFESTYLE! Close your eyes & imagine the life of your dreams in a fully renovated & expanded home on over an acre in Winton Park, one of Fairfield's most coveted private communities within walking distance to award-winning schools, train station & vibrant downtown Fairfield. Experience the perfect blend of 1930s old-world charm seamlessly fused w/modern amenities & stylings. 6100sf of supreme quality craftsmanship w/ open & flexible floor plan featuring unique spaces & details that must be seen to be fully appreciated. From the Modern Kitchen and luxurious Primary Suite, to the 5 bay garages, every aspect of the home is designed w/ attention to detail. Beyond the 12+ room main house discover a spacious Apartment w/separate entrance ideal for au-pair/Airbnb. Need a ZERO-steps In-Law apartment (now or in the future)? A private 1700sf space is thoughtfully designed & ready to complete, w/9+ft ceilings & heated floors. Imagine family & friends BBQing in the Outdoor Kitchen, gathering by the firepit, relaxing on the Screened Porch or dining al fresco on the patio to the soothing sound of a waterfall feature. Pick fresh veggies from the fenced garden, indulge in an Outdoor Shower, or simply unwind in a hammock beneath mature trees. Winton Park(aka Downtown's Greenfield Hill) and this magnificent home offer a unique opportunity to own and enjoy quality comfort, breathtaking space, ultimate privacy & incredible convenience. Your perfect forever home! owner/agent I remember the first time I saw 327 Brookbend Road. It was a modest 1939 home but I absolutely fell in love w/ not only the charm & the setting but most importantly...the location. Winton Park, known by many as "Downtown Greenfield Hill", is a private community of custom homes all set on at least 1 acre w/in walking distance of award-winning schools, vibrant downtown Fairfield & train station. The builder, Thor {aka my husband} is known for his attention to detail, finishing touches, & unique use of space. I love the feeling I get when I pull onto the tree-lined street after a long day...I can actually feel the stress melt away. We created 2 driveways...The formal driveway leads to a large parking/play area & an oversized 3-bay garage. A covered mahogany porch is perfect for waiting for the kids to walk home from Ludlowe Middle or High School or get off the bus in front of the house from Riverfield Elementary. Main level: formal Living Room w/ fireplace, formal Dining Room w/ French doors & a Butlers pantry w/fridge, dishwasher, sink & pocket doors. Office w/fireplace & walk-in could easily be an en-suite 1st-floor bedroom w/private access to full bath. The modern kitchen offers an oversized refrigerator, 2 fridge drawers, a gas range/oven with hood as well as an induction cooktop in the island, perfect for any chef. Custom built-in seating is ideal for meals w/family & friends. The vaulted family room offers a stone fireplace & opens to a spacious screened porch overlooking the patios, outdoor kitchen w/grill, cooktop, fridge, warming drawer & sink. A huge mudroom with built-ins, a laundry room, small library & huge walk-in pantry complete the 1st floor. Upstairs is a spacious Primary Bedroom w/ luxury Bath & 2 walk-in closets, 3 additional en-suite bedrooms each offering their own character. The 3rd floor offers options: bedroom, playroom, office. A private apartment w/ separate entrance boasts a kitchen & family room, bedroom & full bath. 2nd driveway was made to look like a country road w/ a grass strip between the pebbles leading to a thoughtfully planned 1700 sf apartment w/ NO STEPS, heated floors, over 9ft ceilings & is plumbed & ready to be finished. 2 more garages (1 for equipment easily converted to an open-air gym/yoga/art studio) & a sports equipment room. Waterfall feature, outdoor shower, enclosed gardens, firepit...and so much more! Come see!
Zillow last checked: 8 hours ago
Listing updated: April 18, 2024 at 10:19am
Listed by:
The Vanderblue Team at Higgins Group,
Julie Vanderblue 203-257-6994,
Higgins Group Real Estate 203-254-9000
Bought with:
Nellie Snell, RES.0800556
William Raveis Real Estate
Source: Smart MLS,MLS#: 170606684
Facts & features
Interior
Bedrooms & bathrooms
- Bedrooms: 6
- Bathrooms: 7
- Full bathrooms: 6
- 1/2 bathrooms: 1
Primary bedroom
- Features: Vaulted Ceiling(s), Dressing Room, Full Bath, Hydro-Tub, Walk-In Closet(s), Hardwood Floor
- Level: Upper
Bedroom
- Features: Full Bath, Walk-In Closet(s), Hardwood Floor
- Level: Upper
Bedroom
- Features: Built-in Features, Full Bath, Tub w/Shower, Hardwood Floor
- Level: Upper
Bedroom
- Features: Vaulted Ceiling(s), Full Bath, Walk-In Closet(s), Hardwood Floor
- Level: Upper
Bedroom
- Features: Fireplace, Full Bath, Walk-In Closet(s), Hardwood Floor
- Level: Main
Dining room
- Features: Vaulted Ceiling(s), Beamed Ceilings, French Doors, Hardwood Floor
- Level: Main
Family room
- Features: Vaulted Ceiling(s), Beamed Ceilings, Ceiling Fan(s), Fireplace, Hardwood Floor
- Level: Main
Kitchen
- Features: Granite Counters, Dining Area, Kitchen Island, Pantry, Hardwood Floor
- Level: Main
Library
- Features: Bay/Bow Window, Beamed Ceilings, Bookcases, Built-in Features
- Level: Main
Living room
- Features: Fireplace, Hardwood Floor
- Level: Main
Office
- Features: Fireplace, Full Bath, Walk-In Closet(s), Hardwood Floor
- Level: Main
Other
- Features: Vaulted Ceiling(s)
- Level: Main
Other
- Features: High Ceilings, Concrete Floor
- Level: Lower
Rec play room
- Features: Vaulted Ceiling(s)
- Level: Third,Upper
Other
- Features: Vaulted Ceiling(s), Breakfast Bar, Full Bath, Pantry, Walk-In Closet(s), Hardwood Floor
- Level: Upper
Heating
- Hydro Air, Radiant, Zoned, Propane
Cooling
- Central Air, Zoned
Appliances
- Included: Electric Cooktop, Gas Cooktop, Gas Range, Oven, Microwave, Refrigerator, Freezer, Ice Maker, Dishwasher, Disposal, Instant Hot Water, Wine Cooler, Water Heater
- Laundry: Main Level, Mud Room
Features
- Sound System, Wired for Data, Central Vacuum, Open Floorplan, In-Law Floorplan, Smart Thermostat
- Basement: Full,Heated,Concrete,Interior Entry,Walk-Out Access,Liveable Space
- Attic: Walk-up,Finished,Heated
- Number of fireplaces: 3
Interior area
- Total structure area: 6,103
- Total interior livable area: 6,103 sqft
- Finished area above ground: 6,103
Property
Parking
- Total spaces: 5
- Parking features: Attached, Driveway, Paved, Garage Door Opener, Private, Asphalt
- Attached garage spaces: 5
- Has uncovered spaces: Yes
Features
- Patio & porch: Covered, Patio, Screened
- Exterior features: Fruit Trees, Garden, Outdoor Grill, Underground Sprinkler
- Fencing: Full
- Waterfront features: Beach Access
Lot
- Size: 1.18 Acres
- Features: Landscaped
Details
- Additional structures: Guest House, Shed(s)
- Parcel number: 130775
- Zoning: AA
Construction
Type & style
- Home type: SingleFamily
- Architectural style: Colonial
- Property subtype: Single Family Residence
Materials
- Clapboard, Cedar
- Foundation: Concrete Perimeter, Masonry
- Roof: Asphalt
Condition
- New construction: No
- Year built: 1939
Utilities & green energy
- Sewer: Public Sewer
- Water: Public
Community & neighborhood
Community
- Community features: Basketball Court, Library, Medical Facilities, Park, Playground, Public Rec Facilities, Shopping/Mall, Tennis Court(s)
Location
- Region: Fairfield
- Subdivision: University
HOA & financial
HOA
- Has HOA: Yes
- HOA fee: $350 annually
Price history
| Date | Event | Price |
|---|---|---|
| 4/10/2024 | Sold | $2,500,000$410/sqft |
Source: | ||
| 1/24/2024 | Listed for sale | $2,500,000+210.9%$410/sqft |
Source: | ||
| 10/24/2002 | Sold | $804,000+22.4%$132/sqft |
Source: Public Record Report a problem | ||
| 12/26/2001 | Sold | $657,000$108/sqft |
Source: | ||
Public tax history
| Year | Property taxes | Tax assessment |
|---|---|---|
| 2025 | $28,446 +15.7% | $1,001,980 +13.7% |
| 2024 | $24,588 +1.4% | $881,300 |
| 2023 | $24,245 +1% | $881,300 |
Find assessor info on the county website
Neighborhood: 06824
Nearby schools
GreatSchools rating
- 7/10Riverfield SchoolGrades: K-5Distance: 0.7 mi
- 8/10Roger Ludlowe Middle SchoolGrades: 6-8Distance: 0.3 mi
- 9/10Fairfield Ludlowe High SchoolGrades: 9-12Distance: 0.2 mi
Schools provided by the listing agent
- Elementary: Riverfield
- High: Fairfield Ludlowe
Source: Smart MLS. This data may not be complete. We recommend contacting the local school district to confirm school assignments for this home.
Sell for more on Zillow
Get a free Zillow Showcase℠ listing and you could sell for .
$2,733,000
2% more+ $54,660
With Zillow Showcase(estimated)
$2,787,660

