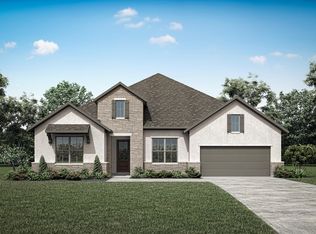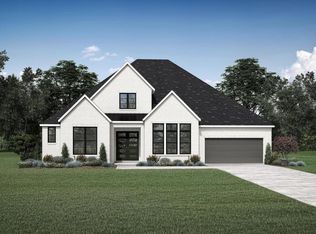Beautiful 5-Bedroom Home in Dripping Springs, TX! Whether your style is classic or? contemporary, this thoughtfully designed floor plan is sure to meet your needs. From the elegant two-story foyer to the open, inviting spaces of the family room, dining area, and kitchen, the Somerville shines with both charm and functionality. The spacious kitchen features a large oversized island, perfect for entertaining, and a walk-in pantry to keep everything organized. The luxurious primary suite is a true retreat, complete with a stunning bathroom and a generously sized closet. Upstairs, you'll find a spacious game room and media room?ideal for hosting family and friends along with three additional bedrooms. Every detail in this home is designed with comfort and style in mind.
This property is off market, which means it's not currently listed for sale or rent on Zillow. This may be different from what's available on other websites or public sources.

