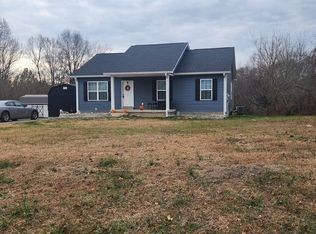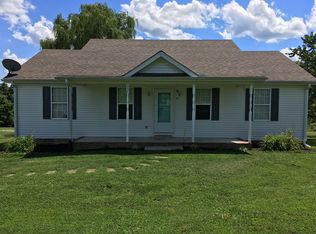Sold for $210,000
$210,000
327 Blunt Ford Rd, Adolphus, KY 42120
3beds
1,290sqft
Single Family Residence
Built in 2021
1.42 Acres Lot
$225,800 Zestimate®
$163/sqft
$1,567 Estimated rent
Home value
$225,800
Estimated sales range
Not available
$1,567/mo
Zestimate® history
Loading...
Owner options
Explore your selling options
What's special
Welcome to a beautiful, well-maintained 3-bedroom, 2-bathroom home, boasting a cozy yet spacious 1,290 square feet of living space. The spacious living room provides the perfect setting for relaxation or gatherings, while the adjoining dining area offers a delightful space for enjoying home-cooked meals with loved ones. The kitchen is well-appointed, featuring beautiful countertops, ample cabinet space, and updated appliances. Outside, the property's expansive yard beckons with endless possibilities for outdoor enjoyment and recreation. Whether it's morning coffee on the covered back deck or afternoon barbecues with friends and family, this outdoor sanctuary offers a perfect backdrop for cherished moments. Conveniently located in a peaceful rural setting, yet within easy reach of amenities and attractions, this home offers the best of both worlds. Experience the joys of country living while still enjoying close proximity to shopping, dining, schools, and more. Schedule a showing today!
Zillow last checked: 8 hours ago
Listing updated: June 05, 2025 at 10:52pm
Listed by:
Cory D White 270-772-2298,
Keller Williams First Choice R
Bought with:
Steve K Cline, 188053
Berkshire Hathaway HomeServices
Angi Cline, 218861
Berkshire Hathaway HomeServices
Source: RASK,MLS#: RA20241635
Facts & features
Interior
Bedrooms & bathrooms
- Bedrooms: 3
- Bathrooms: 2
- Full bathrooms: 2
- Main level bathrooms: 2
- Main level bedrooms: 3
Primary bedroom
- Level: Main
- Area: 191.76
- Dimensions: 14.1 x 13.6
Bedroom 2
- Level: Main
- Area: 158.92
- Dimensions: 13.7 x 11.6
Bedroom 3
- Level: Main
- Area: 154.81
- Dimensions: 13.7 x 11.3
Primary bathroom
- Level: Main
- Area: 38.95
- Dimensions: 9.5 x 4.1
Bathroom
- Features: Tub/Shower Combo
Kitchen
- Features: Eat-in Kitchen, Solid Surface Counter Top
- Level: Main
- Area: 197.58
- Dimensions: 17.8 x 11.1
Living room
- Level: Main
- Area: 257.04
- Dimensions: 16.8 x 15.3
Heating
- Central, Electric
Cooling
- Central Air, Central Electric
Appliances
- Included: Dishwasher, Microwave, Range/Oven, Refrigerator, Electric Water Heater
- Laundry: Laundry Room
Features
- Ceiling Fan(s), Chandelier, Closet Light(s), Split Bedroom Floor Plan, Walk-In Closet(s), Walls (Dry Wall), Kitchen/Dining Combo
- Flooring: Carpet, Laminate, Tile
- Doors: Insulated Doors
- Windows: Replacement Windows, Vinyl Frame, Drapes
- Basement: None,Crawl Space
- Attic: Storage
- Has fireplace: No
- Fireplace features: None
Interior area
- Total structure area: 1,290
- Total interior livable area: 1,290 sqft
Property
Parking
- Parking features: None
Accessibility
- Accessibility features: 1st Floor Bathroom
Features
- Patio & porch: Covered Front Porch, Covered Deck, Deck
- Exterior features: Concrete Walks, Lighting, Landscaping, Mature Trees, Trees
- Fencing: None
- Body of water: None
Lot
- Size: 1.42 Acres
- Features: Rural Property, Trees, Wooded, County
Details
- Additional structures: Shed(s)
- Parcel number: 3063A12
Construction
Type & style
- Home type: SingleFamily
- Architectural style: Ranch
- Property subtype: Single Family Residence
Materials
- Vinyl Siding
- Foundation: Block
- Roof: Shingle
Condition
- New Construction
- New construction: No
- Year built: 2021
Utilities & green energy
- Sewer: Septic Tank
- Water: County, Public
- Utilities for property: Cable Available, Electricity Available, Garbage-Public, Internet Cable
Community & neighborhood
Security
- Security features: Smoke Detector(s)
Location
- Region: Adolphus
- Subdivision: N/A
HOA & financial
HOA
- Amenities included: None
Other
Other facts
- Price range: $219.9K - $210K
- Road surface type: Gravel
Price history
| Date | Event | Price |
|---|---|---|
| 6/6/2024 | Sold | $210,000-4.5%$163/sqft |
Source: | ||
| 5/8/2024 | Pending sale | $219,900$170/sqft |
Source: | ||
| 4/19/2024 | Price change | $219,900-4.3%$170/sqft |
Source: | ||
| 4/1/2024 | Listed for sale | $229,900$178/sqft |
Source: | ||
Public tax history
| Year | Property taxes | Tax assessment |
|---|---|---|
| 2022 | $1,429 +159.7% | $145,900 +179.2% |
| 2021 | $550 | $52,250 |
Find assessor info on the county website
Neighborhood: 42120
Nearby schools
GreatSchools rating
- 3/10Allen County Primary CenterGrades: PK-3Distance: 5.2 mi
- 7/10James E Bazzell Middle SchoolGrades: 7-8Distance: 5.6 mi
- 6/10Allen County-Scottsville High SchoolGrades: 9-12Distance: 5.6 mi
Schools provided by the listing agent
- Elementary: Allen County Primary Center
- Middle: James E Bazzell
- High: Allen County
Source: RASK. This data may not be complete. We recommend contacting the local school district to confirm school assignments for this home.
Get pre-qualified for a loan
At Zillow Home Loans, we can pre-qualify you in as little as 5 minutes with no impact to your credit score.An equal housing lender. NMLS #10287.

