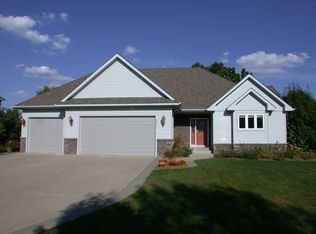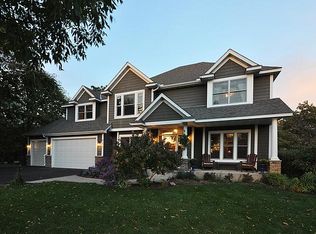This stunning home has all the feeling of Napa Valley. Nestled in the woods of the Minnesota River Valley, you can enjoy a glass of wine on the brand new patio & grill area while taking in the stunning views. This home has been impeccably maintained for 25 years featuring high end woodwork & exquisite crown molding. Beautiful hardwood floors throughout. The views inside are equally gorgeous with large windows facing east for catching the sunrise. The home includes a complete kitchen remodel with top of the line appliances. A full master bedroom and bathroom remodel with full walk-in tile shower and multiple shower heads. Full master closet organizer added. The lower level is so much fun! Complete with vintage video games, jukebox, pool table, a large flat screen tv, wine room and extra bedroom. Plenty of storage space and walk out patio.
This property is off market, which means it's not currently listed for sale or rent on Zillow. This may be different from what's available on other websites or public sources.

