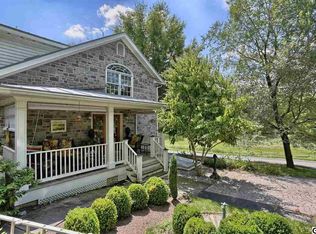Sold for $725,000
$725,000
327 Big Spring Rd, Newville, PA 17241
5beds
3,928sqft
Single Family Residence
Built in 1870
15.49 Acres Lot
$754,500 Zestimate®
$185/sqft
$2,918 Estimated rent
Home value
$754,500
$694,000 - $822,000
$2,918/mo
Zestimate® history
Loading...
Owner options
Explore your selling options
What's special
Upcoming Auction on 11-23-24 @ 2 pm . 15.49 Acres w/ 1800’s Brick 2 story Farm House w/ Log addition that was rebuilt from an original 1700’s Tavern in Maryland; 3,900 sq. ft. of living space; 20’ open beam ceiling w/ loft, large Limestone Fireplace w/ hand hewn beam for mantle, Beautiful room w/ exposed wood beams & Lg. Antler Chandelier; Kitchen w/ solid Cherry cabinets, stone fireplace, center island w/ gas oven, G.E. Stainless dishwasher, Maytag frig, original Pine flooring; Lg. dining room w/ Black Walnut Wainscoting & chair rail, door from dining room leads to patio area that overlooks farm fields; 1st floor laundry, 1 full bath & study that could be used as an additional bedroom; 2nd floor: 4- bedrooms, 2 full baths including Master bedroom w/ Pine Vaulted ceilings, lg. bathroom w/ Jacuzzi tub, & shower; 2 swinging barn doors lead from Master bedroom to lg. loft area that overlooks stone fireplace in log addition; lg. front porch on home that overlooks the Big Spring Stream; Central Air, Forced hot water heat; electric hot water heater; on-site well & septic; Brick Farm house has recently been professionally repainted & all new replacement windows throughout; Home is very well maintained; Mature trees & well maintained yard; Paved driveway; Bulk of tillable ground is in Hay, very private, peaceful setting w/ wildlife all around; Owner is motivated to sell, come prepared to buy; TERMS: 25,000 Down day of sale, balance due within 60 at settlement;
Zillow last checked: 8 hours ago
Listing updated: January 06, 2025 at 04:01pm
Listed by:
Thomas Stewart 717-932-2599,
Cavalry Realty LLC
Bought with:
Thomas Stewart, RM420558
Cavalry Realty LLC
Source: Bright MLS,MLS#: PACB2036274
Facts & features
Interior
Bedrooms & bathrooms
- Bedrooms: 5
- Bathrooms: 3
- Full bathrooms: 2
- 1/2 bathrooms: 1
- Main level bathrooms: 1
- Main level bedrooms: 1
Basement
- Area: 300
Heating
- Forced Air, Hot Water, Electric, Oil, Wood
Cooling
- Central Air, Electric
Appliances
- Included: Built-In Range, Dishwasher, Dryer, Exhaust Fan, Extra Refrigerator/Freezer, Ice Maker, Microwave, Oven/Range - Gas, Refrigerator, Washer, Water Conditioner - Owned, Water Heater, Electric Water Heater
- Laundry: Dryer In Unit, Main Level, Washer In Unit, Laundry Room
Features
- Breakfast Area, Combination Kitchen/Dining, Dining Area, Kitchen - Country, Eat-in Kitchen, Kitchen Island, Primary Bath(s), Upgraded Countertops, Other, 2 Story Ceilings, Beamed Ceilings, Log Walls, Paneled Walls, Plaster Walls, Wood Ceilings, Wood Walls
- Flooring: Carpet, Tile/Brick, Wood
- Windows: Double Pane Windows, Double Hung, Energy Efficient, Insulated Windows, Replacement, Screens, Vinyl Clad, Window Treatments
- Basement: Exterior Entry,Sump Pump
- Number of fireplaces: 1
Interior area
- Total structure area: 4,228
- Total interior livable area: 3,928 sqft
- Finished area above ground: 3,928
- Finished area below ground: 0
Property
Parking
- Total spaces: 7
- Parking features: Covered, Driveway, Paved, Private, Detached
- Garage spaces: 3
- Uncovered spaces: 4
Accessibility
- Accessibility features: None
Features
- Levels: Two
- Stories: 2
- Patio & porch: Patio, Porch
- Pool features: None
- Has view: Yes
- View description: Creek/Stream, Panoramic, Pond, Water
- Has water view: Yes
- Water view: Creek/Stream,Pond,Water
- Frontage type: Road Frontage
Lot
- Size: 15.49 Acres
- Features: Backs - Parkland, Backs to Trees, Front Yard, Landscaped, Not In Development, Open Lot, Pond, Premium, Private, Rear Yard, Rural, Secluded, SideYard(s), Stream/Creek, Limestone/Shale
Details
- Additional structures: Above Grade, Below Grade, Outbuilding
- Parcel number: 46090515001
- Zoning: AGRICULTURAL
- Special conditions: Auction
Construction
Type & style
- Home type: SingleFamily
- Architectural style: Colonial,Log Home
- Property subtype: Single Family Residence
Materials
- Brick, Cedar, Log
- Foundation: Stone
- Roof: Metal
Condition
- Good
- New construction: No
- Year built: 1870
- Major remodel year: 1995
Utilities & green energy
- Electric: 200+ Amp Service
- Sewer: On Site Septic
- Water: Well
Community & neighborhood
Location
- Region: Newville
- Subdivision: West Pennsboro
- Municipality: WEST PENNSBORO TWP
Other
Other facts
- Listing agreement: Exclusive Right To Sell
- Listing terms: Cash,Conventional
- Ownership: Fee Simple
- Road surface type: Black Top
Price history
| Date | Event | Price |
|---|---|---|
| 1/6/2025 | Sold | $725,000-14.6%$185/sqft |
Source: | ||
| 9/20/2024 | Listing removed | $849,000$216/sqft |
Source: | ||
| 7/24/2024 | Price change | $849,000-5.6%$216/sqft |
Source: | ||
| 6/14/2024 | Price change | $899,000-2.3%$229/sqft |
Source: | ||
| 6/3/2024 | Price change | $920,000-2.1%$234/sqft |
Source: | ||
Public tax history
| Year | Property taxes | Tax assessment |
|---|---|---|
| 2025 | $5,027 +2.7% | $257,700 |
| 2024 | $4,895 +1.3% | $257,700 |
| 2023 | $4,834 +2.1% | $257,700 |
Find assessor info on the county website
Neighborhood: 17241
Nearby schools
GreatSchools rating
- 6/10Oak Flat El SchoolGrades: K-5Distance: 1.1 mi
- 6/10Big Spring Middle SchoolGrades: 6-8Distance: 1.8 mi
- 4/10Big Spring High SchoolGrades: 9-12Distance: 1.8 mi
Schools provided by the listing agent
- High: Big Spring
- District: Big Spring
Source: Bright MLS. This data may not be complete. We recommend contacting the local school district to confirm school assignments for this home.
Get pre-qualified for a loan
At Zillow Home Loans, we can pre-qualify you in as little as 5 minutes with no impact to your credit score.An equal housing lender. NMLS #10287.
Sell for more on Zillow
Get a Zillow Showcase℠ listing at no additional cost and you could sell for .
$754,500
2% more+$15,090
With Zillow Showcase(estimated)$769,590
