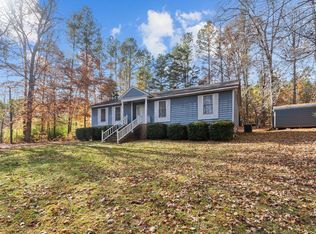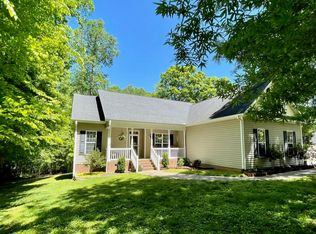Sold for $425,000
$425,000
327 Beavertail Rd, Henderson, NC 27537
3beds
2,797sqft
Single Family Residence, Residential
Built in 2007
1.36 Acres Lot
$404,000 Zestimate®
$152/sqft
$1,824 Estimated rent
Home value
$404,000
$380,000 - $428,000
$1,824/mo
Zestimate® history
Loading...
Owner options
Explore your selling options
What's special
**Charming Single Family Home in Henderson's Dabney Area** Welcome to your dream home nestled in the serene Dabney area of Henderson, ideally situated off 158 Business. This delightful residence offers the perfect blend of convenience and tranquility, with easy access to I-85 and US-1, all while being tucked away in a peaceful cul-de-sac. The property boasts an additional lot, enhancing its appeal and providing a natural retreat right at your doorstep. This stunning home features three spacious bedrooms and two and a half bathrooms, making it perfect families or those who enjoy hosting guests. As you enter, you are greeted by a generous foyer that sets the tone for the elegance throughout. The living room flows seamlessly into the dining area, creating an inviting atmosphere for gatherings. The eat-in kitchen is designed for both functionality and comfort, equipped with ample space for a dining table or family gatherings around the central kitchen island. The primary bedroom is conveniently located on the main floor, offering a private oasis complete with an expansive bathroom featuring both a separate shower and a luxurious tub. The privacy closet and large walk-in closet provide plenty of storage, ensuring your personal space remains organized and clutter-free. Venture upstairs to discover two generously sized bedrooms connected by a Jack and Jill bath, perfect for family members or guests. Each room is filled with natural light, creating a warm and welcoming environment. The home also includes a practical laundry room conveniently located off the garage entry. The two-car garage features a bonus room that can serve as additional living space, a craft room, or a hobby area, complete with its own wall-mounted heat pump for year-round comfort. Step outside to enjoy the beautiful outdoor spaces this property offers. The covered front porch, measuring 8x36, is perfect for sipping morning coffee or enjoying evening sunsets. The rear screened porch, sized at 10x12, provides a peaceful spot to relax while overlooking the additional lot, which features a natural area and an adjoining stream—ideal for nature lovers and those seeking a tranquil escape. Set on a total lot size of 1.36 acres, this home is located on lot 32 of the desirable Westwinds Subdivision, with the added benefit of lot 33 being included for enhanced privacy and natural beauty. Built in 2007, this residence is adorned with drop soffits and coffered ceilings on the main floor, adding a touch of sophistication and charm. This property is not just a home; it's a lifestyle. Whether you are looking for a peaceful retreat or a space to entertain friends and family, this Henderson gem has it all. Don't miss your chance to own this exceptional property in a prime location. Schedule your showing today and experience the perfect blend of comfort, style, and convenience!
Zillow last checked: 8 hours ago
Listing updated: October 28, 2025 at 01:03am
Listed by:
Ruxton Bobbitt 252-430-9018,
Coldwell Banker Advantage Hend
Bought with:
Holly Hicks, 295006
Premier Advantage Realty Inc
Source: Doorify MLS,MLS#: 10096861
Facts & features
Interior
Bedrooms & bathrooms
- Bedrooms: 3
- Bathrooms: 3
- Full bathrooms: 2
- 1/2 bathrooms: 1
Heating
- Heat Pump
Cooling
- Heat Pump
Appliances
- Included: Dishwasher, Electric Water Heater, Free-Standing Gas Oven
- Laundry: Laundry Room, Main Level
Features
- Cathedral Ceiling(s), Crown Molding, Granite Counters, Room Over Garage, Separate Shower, Smooth Ceilings, Storage, Tray Ceiling(s)
- Flooring: Carpet, Tile, Wood
- Windows: Insulated Windows
- Basement: Crawl Space
- Number of fireplaces: 1
- Fireplace features: Gas Log, Living Room
Interior area
- Total structure area: 2,797
- Total interior livable area: 2,797 sqft
- Finished area above ground: 2,797
- Finished area below ground: 0
Property
Parking
- Total spaces: 4
- Parking features: Concrete, Inside Entrance
- Attached garage spaces: 2
- Uncovered spaces: 2
Features
- Levels: Two
- Stories: 2
- Patio & porch: Covered, Screened
- Exterior features: Private Yard
- Has view: Yes
Lot
- Size: 1.36 Acres
- Features: Cleared, Landscaped, Sloped Down, Sloped Up, Wooded
Details
- Parcel number: 0141A 0010 19 & 20
- Special conditions: Standard
Construction
Type & style
- Home type: SingleFamily
- Architectural style: Cape Cod
- Property subtype: Single Family Residence, Residential
Materials
- Vinyl Siding
- Foundation: Brick/Mortar
- Roof: Shingle
Condition
- New construction: No
- Year built: 2007
- Major remodel year: 2007
Utilities & green energy
- Sewer: Public Sewer
- Water: Well
- Utilities for property: Cable Available, Cable Connected, Electricity Connected, Propane, Underground Utilities
Community & neighborhood
Location
- Region: Henderson
- Subdivision: Westwood Hills
Other
Other facts
- Road surface type: Asphalt
Price history
| Date | Event | Price |
|---|---|---|
| 8/8/2025 | Sold | $425,000$152/sqft |
Source: | ||
| 7/14/2025 | Pending sale | $425,000$152/sqft |
Source: | ||
| 6/27/2025 | Listed for sale | $425,000$152/sqft |
Source: | ||
| 5/25/2025 | Pending sale | $425,000$152/sqft |
Source: | ||
| 5/16/2025 | Listed for sale | $425,000+70%$152/sqft |
Source: | ||
Public tax history
| Year | Property taxes | Tax assessment |
|---|---|---|
| 2025 | $3,021 +7.8% | $358,069 |
| 2024 | $2,803 +28.3% | $358,069 +69.8% |
| 2023 | $2,185 | $210,889 |
Find assessor info on the county website
Neighborhood: 27537
Nearby schools
GreatSchools rating
- 5/10Dabney Elementary SchoolGrades: PK-5Distance: 1.8 mi
- 3/10Vance County Middle SchoolGrades: 6-8Distance: 5.6 mi
- 1/10Northern Vance High SchoolGrades: 9-12Distance: 4.9 mi
Schools provided by the listing agent
- Elementary: Vance - Rollins Annex
- Middle: Vance - Vance County
- High: Vance - Vance County
Source: Doorify MLS. This data may not be complete. We recommend contacting the local school district to confirm school assignments for this home.
Get pre-qualified for a loan
At Zillow Home Loans, we can pre-qualify you in as little as 5 minutes with no impact to your credit score.An equal housing lender. NMLS #10287.

