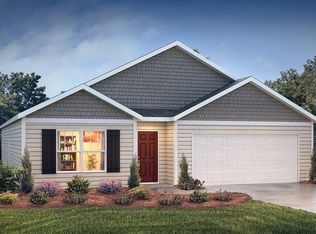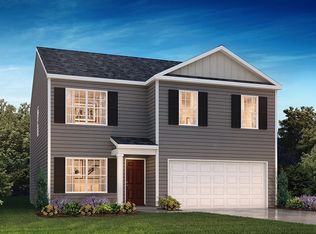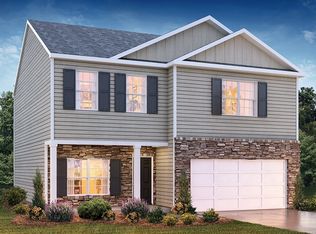Sold for $289,900 on 04/25/25
$289,900
327 Arnison Rd, Piedmont, SC 29673
4beds
1,764sqft
Single Family Residence
Built in 2025
-- sqft lot
$292,600 Zestimate®
$164/sqft
$2,100 Estimated rent
Home value
$292,600
$275,000 - $310,000
$2,100/mo
Zestimate® history
Loading...
Owner options
Explore your selling options
What's special
Introducing Cambridge Creek! This beautiful, tree-lined, community is centrally located between Greenville and Anderson, both areas feature shops, restaurants and amenities! Plus, you will never be too far from home with Home is Connected. Your new home is built with an industry. leading array of smart home products that keep you connected with the people and place you value most! Cambridge Creek offers the best of both worlds with its quaint small-town charm yet big city convenience, with easy access to all the desired locations for shopping, dining, parks, golf, hospitals, and more!
This exquisite 4-bedroom, 2-bath (CALI) residence offers the perfect blend of modern amenities and timeless elegance. Enjoy spacious and comfortable living in four generously sized bedrooms, with 2 baths. Perfect for families or guests. The masterfully designed bathrooms feature top-notch finishes and fixtures, ensuring your daily comfort. The gourmet kitchen is a chef's delight, featuring stunning granite countertops that provi
Zillow last checked: 8 hours ago
Listing updated: April 25, 2025 at 01:31pm
Listed by:
Trina Montalbano 864-713-0753,
D.R. Horton
Bought with:
Trina Montalbano, 73639
D.R. Horton
Source: WUMLS,MLS#: 20281597 Originating MLS: Western Upstate Association of Realtors
Originating MLS: Western Upstate Association of Realtors
Facts & features
Interior
Bedrooms & bathrooms
- Bedrooms: 4
- Bathrooms: 3
- Full bathrooms: 2
- 1/2 bathrooms: 1
- Main level bathrooms: 2
- Main level bedrooms: 4
Primary bedroom
- Level: Upper
- Dimensions: 12X15
Bedroom 2
- Level: Main
- Dimensions: 13X14
Bedroom 3
- Level: Main
- Dimensions: 12X13
Bedroom 4
- Level: Main
- Dimensions: 12X10
Den
- Level: Main
- Dimensions: 15X16
Kitchen
- Level: Main
- Dimensions: 10X10
Laundry
- Level: Upper
- Dimensions: 8X10
Heating
- Forced Air, Natural Gas
Cooling
- Central Air, Electric, Forced Air
Appliances
- Included: Dishwasher, Disposal, Gas Range, Microwave, Tankless Water Heater
- Laundry: Electric Dryer Hookup
Features
- Dual Sinks, Granite Counters, Bath in Primary Bedroom, Pull Down Attic Stairs, Smooth Ceilings, Separate Shower, Cable TV, Upper Level Primary, Walk-In Closet(s)
- Flooring: Carpet, Luxury Vinyl Plank, Vinyl
- Windows: Tilt-In Windows
- Basement: None
Interior area
- Total structure area: 1,764
- Total interior livable area: 1,764 sqft
- Finished area above ground: 1,764
- Finished area below ground: 0
Property
Parking
- Total spaces: 2
- Parking features: Attached, Garage
- Attached garage spaces: 2
Features
- Levels: Two
- Stories: 2
- Patio & porch: Front Porch, Patio
- Exterior features: Porch, Patio
- Pool features: Community
- Waterfront features: None
Lot
- Features: City Lot, Level, Subdivision
Details
- Parcel number: 0609100111000
Construction
Type & style
- Home type: SingleFamily
- Architectural style: Traditional
- Property subtype: Single Family Residence
Materials
- Brick, Vinyl Siding
- Foundation: Slab
- Roof: Composition,Shingle
Condition
- Under Construction
- Year built: 2025
Details
- Builder name: D. R. Horton
Utilities & green energy
- Sewer: Public Sewer
- Water: Public
- Utilities for property: Natural Gas Available, Cable Available
Community & neighborhood
Community
- Community features: Playground, Pool
Location
- Region: Piedmont
- Subdivision: Cambridge Creek
HOA & financial
HOA
- Has HOA: Yes
- HOA fee: $425 annually
- Services included: Pool(s), Street Lights
Other
Other facts
- Listing agreement: Exclusive Right To Sell
- Listing terms: USDA Loan
Price history
| Date | Event | Price |
|---|---|---|
| 4/25/2025 | Sold | $289,900$164/sqft |
Source: | ||
| 2/24/2025 | Contingent | $289,900$164/sqft |
Source: | ||
| 2/13/2025 | Price change | $289,900-6.5%$164/sqft |
Source: | ||
| 1/18/2025 | Price change | $309,900-1.6%$176/sqft |
Source: | ||
| 11/28/2024 | Listed for sale | $314,990$179/sqft |
Source: | ||
Public tax history
Tax history is unavailable.
Neighborhood: 29673
Nearby schools
GreatSchools rating
- 7/10Sue Cleveland Elementary SchoolGrades: K-5Distance: 2.2 mi
- 4/10Woodmont Middle SchoolGrades: 6-8Distance: 2.3 mi
- 7/10Woodmont High SchoolGrades: 9-12Distance: 4.6 mi
Schools provided by the listing agent
- Elementary: Sue Cleveland Elementary
- Middle: Woodmont
- High: Woodmont
Source: WUMLS. This data may not be complete. We recommend contacting the local school district to confirm school assignments for this home.
Get a cash offer in 3 minutes
Find out how much your home could sell for in as little as 3 minutes with a no-obligation cash offer.
Estimated market value
$292,600
Get a cash offer in 3 minutes
Find out how much your home could sell for in as little as 3 minutes with a no-obligation cash offer.
Estimated market value
$292,600



