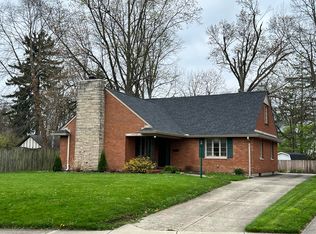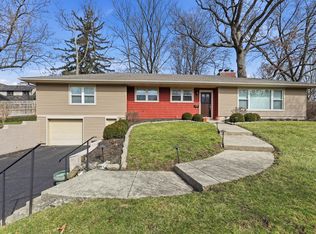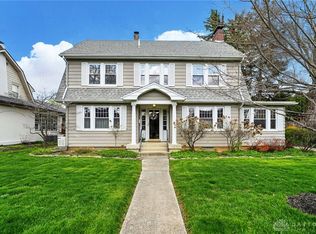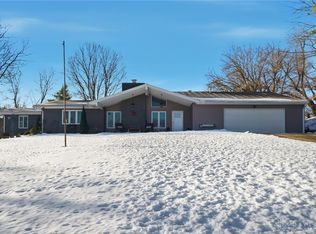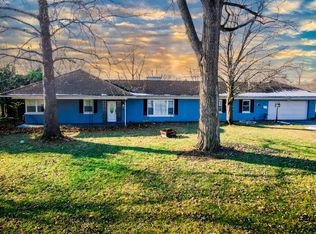This well-maintained 3-bedroom home offers 1 full bath and 1 half bath, with additional flexible space in the attic that could serve as a potential fourth bedroom, home office, or recreation area. The basement includes a comfortable recreation or family room, providing additional living or entertaining space. The updated kitchen (2021) features newer appliances and opens to a convenient eat-in area, where washer hookups are currently in place. Just off the dining room, a screened-in porch offers a welcoming extension of the living space and a great place to enjoy the outdoors. A spacious, fully fenced backyard provides ample outdoor enjoyment, complemented by a composite deck and aluminium fencing added in 2022, along with a new paver patio completed in 2025. Significant system updates include gutter guards installed in 2018, a new water heater in 2023, a new roof in 2023, and a new furnace in 2024. The attic is equipped with plumbing, offering potential for a future bathroom addition. The garage includes a 240-volt outlet suitable for electric vehicle charging. This awesome house is located in the Ridgewood area, and offers thoughtful updates, functional spaces, and future flexibility. The final touch is simply moving in and making it your own.
Fireplace/Chimney not warranted. Information deemed reliable but not guaranteed.
Active
$335,900
327 Ardmore Rd, Springfield, OH 45504
4beds
2,278sqft
Est.:
Single Family Residence
Built in 1949
6,969.6 Square Feet Lot
$329,800 Zestimate®
$147/sqft
$-- HOA
What's special
Aluminium fencingScreened-in porchComposite deckNew paver patioNewer appliancesSpacious fully fenced backyardConvenient eat-in area
- 31 days |
- 1,166 |
- 36 |
Zillow last checked: 8 hours ago
Listing updated: January 30, 2026 at 06:09am
Listed by:
Maegan Benne 937-949-0006,
Glasshouse Realty Group
Source: WRIST,MLS#: 1043528
Tour with a local agent
Facts & features
Interior
Bedrooms & bathrooms
- Bedrooms: 4
- Bathrooms: 2
- Full bathrooms: 1
- 1/2 bathrooms: 1
Bedroom 1
- Level: Second
- Area: 208 Square Feet
- Dimensions: 16.00 x 13.00
Bedroom 2
- Level: Second
- Area: 182 Square Feet
- Dimensions: 14.00 x 13.00
Bedroom 3
- Level: Second
- Area: 99 Square Feet
- Dimensions: 11.00 x 9.00
Bedroom 4
- Level: Third
- Area: 338 Square Feet
- Dimensions: 26.00 x 13.00
Dining room
- Level: First
- Area: 208 Square Feet
- Dimensions: 16.00 x 13.00
Kitchen
- Level: First
- Area: 120 Square Feet
- Dimensions: 10.00 x 12.00
Living room
- Level: First
- Area: 286 Square Feet
- Dimensions: 22.00 x 13.00
Rec room
- Level: Basement
- Area: 156 Square Feet
- Dimensions: 13.00 x 12.00
Heating
- Forced Air
Cooling
- Central Air
Features
- Basement: Full,Partially Finished
- Has fireplace: No
Interior area
- Total structure area: 2,278
- Total interior livable area: 2,278 sqft
Video & virtual tour
Property
Features
- Levels: Two
- Stories: 2
Lot
- Size: 6,969.6 Square Feet
- Dimensions: 65 x 112
- Features: Residential Lot
Details
- Parcel number: 3400700036112011
Construction
Type & style
- Home type: SingleFamily
- Property subtype: Single Family Residence
Materials
- Brick
Condition
- Year built: 1949
Utilities & green energy
- Sewer: Public Sewer
- Water: Supplied Water
Community & HOA
Community
- Subdivision: Ridgewood
HOA
- Has HOA: No
Location
- Region: Springfield
Financial & listing details
- Price per square foot: $147/sqft
- Tax assessed value: $216,630
- Annual tax amount: $3,752
- Date on market: 1/28/2026
- Listing terms: Cash,Conventional,FHA,VA Loan
Estimated market value
$329,800
$313,000 - $346,000
$1,732/mo
Price history
Price history
| Date | Event | Price |
|---|---|---|
| 1/28/2026 | Listed for sale | $335,900+1.8%$147/sqft |
Source: | ||
| 5/12/2025 | Listing removed | $330,000$145/sqft |
Source: | ||
| 5/6/2025 | Price change | $330,000-4.3%$145/sqft |
Source: WRIST #1037979 Report a problem | ||
| 4/11/2025 | Listed for sale | $345,000+86%$151/sqft |
Source: | ||
| 5/26/2016 | Sold | $185,500-5.6%$81/sqft |
Source: Public Record Report a problem | ||
| 5/2/2016 | Pending sale | $196,500$86/sqft |
Source: Coldwell Banker Heritage Roediger #705787 Report a problem | ||
| 3/14/2016 | Listed for sale | $196,500+9.2%$86/sqft |
Source: Coldwell Banker Heritage Roediger #375022 Report a problem | ||
| 8/23/2013 | Sold | $179,900+1.7%$79/sqft |
Source: Public Record Report a problem | ||
| 7/13/2013 | Listed for sale | $176,900$78/sqft |
Source: Real Estate II, Inc. #349764 Report a problem | ||
Public tax history
Public tax history
| Year | Property taxes | Tax assessment |
|---|---|---|
| 2024 | $3,752 +2.7% | $75,820 |
| 2023 | $3,654 -2.4% | $75,820 |
| 2022 | $3,743 +17.9% | $75,820 +27.7% |
| 2021 | $3,174 -0.2% | $59,360 |
| 2020 | $3,181 -0.2% | $59,360 |
| 2019 | $3,189 +3% | $59,360 +7.2% |
| 2018 | $3,096 | $55,350 -2.7% |
| 2017 | $3,096 -0.1% | $56,872 |
| 2016 | $3,097 +1.9% | $56,872 |
| 2015 | $3,039 | $56,872 |
| 2014 | $3,039 +1.5% | $56,872 |
| 2013 | $2,994 -4.6% | $56,872 -2.2% |
| 2012 | $3,138 -2% | $58,139 |
| 2011 | $3,201 +4.7% | $58,139 |
| 2010 | $3,058 +1.1% | $58,139 -5% |
| 2009 | $3,026 +3% | $61,198 |
| 2008 | $2,939 +1.3% | $61,198 |
| 2007 | $2,900 -2.6% | $61,198 +4.9% |
| 2006 | $2,976 +135.5% | $58,324 |
| 2005 | $1,264 -72% | $58,324 +0% |
| 2004 | $4,519 +13% | $58,320 +15% |
| 2003 | $3,999 -0.2% | $50,720 |
| 2002 | $4,007 +13.1% | $50,720 +11.8% |
| 2000 | $3,544 | $45,380 |
Find assessor info on the county website
BuyAbility℠ payment
Est. payment
$1,910/mo
Principal & interest
$1596
Property taxes
$314
Climate risks
Neighborhood: 45504
Nearby schools
GreatSchools rating
- 6/10Snowhill Elementary SchoolGrades: K-6Distance: 0.3 mi
- 4/10Roosevelt Middle SchoolGrades: 7-8Distance: 1.1 mi
- 4/10Springfield High SchoolGrades: 9-12Distance: 1.1 mi
