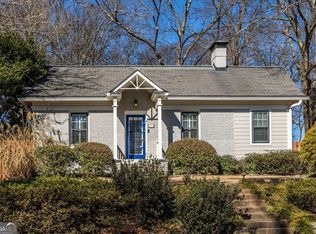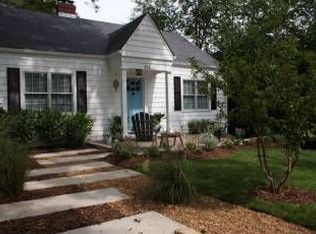Gorgeous Oakhurst Bungalow! A Charming Front Porch greets you. Step inside to find a warm and inviting Family Room with Double-Sided Fireplace. Gather and entertain with ease in the Heart-of-Home Dining Room open to a Fully Updated Kitchen perfect for every at-home chef! Create culinary delights with Stainless Steel Appliances, Granite Countertops, Custom Cabinetry, Breakfast Bar, and a Built-in Wine Rack. A Sun-Soaked Master Suite offers an ideal escape with Walk-in Closet and Spa-Style Bathroom featuring Dual Vanity and Custom Tile Shower. A Second Bedroom with Large Windows enjoys a Beautifully Renovated Hall Bathroom. Outside, a Fully Fenced Backyard delivers multiple levels of Outdoor Entertaining! Soak up the sun from a Raised Terrace with Putting Green and Sitting Area. A separate lawn is prime for pets, play, or a home garden. Completing the backyard, a Large Shed with Electricity and A/C offers the ultimate in Flex Space! Perfect for use as a Home Office, Extra Storage, or True Bonus Space. Truly Fantastic Location! STEPS to Decatur Square, Downtown Oakhurst, Agnes Scott, Shops, Restaurants, and more! Easy MARTA Access to all of Intown Atlanta.
This property is off market, which means it's not currently listed for sale or rent on Zillow. This may be different from what's available on other websites or public sources.

