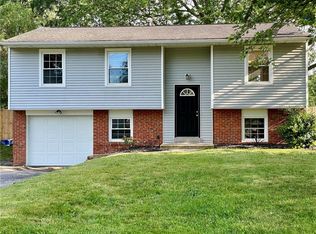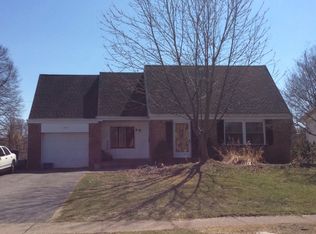Closed
$191,000
327 Alfonso Dr, Rochester, NY 14626
4beds
1,406sqft
Single Family Residence
Built in 1965
10,454.4 Square Feet Lot
$202,300 Zestimate®
$136/sqft
$2,416 Estimated rent
Maximize your home sale
Get more eyes on your listing so you can sell faster and for more.
Home value
$202,300
$186,000 - $221,000
$2,416/mo
Zestimate® history
Loading...
Owner options
Explore your selling options
What's special
Welcome to this maintenance-free vinyl-sided 3/4 bedroom, 2 full bath raised ranch in the heart of Greece, just minutes from shopping, restaurants, farm markets, and convenient access to the expressway. Step inside to find a bright, freshly painted interior. Highlighting this home is a brand new roof (3 months), which ensures peace of mind, Central Air (2 yrs), gutter sensors for de-icing, and a watering system for arborvitae in the front yard. The main level features a living/dining space with easy access to a spacious deck—perfect for outdoor entertaining or simply relaxing. The lower level offers a family room, a full bathroom, and the option for a 4th bedroom or office with walkout access to the backyard. Don’t miss out on this opportunity. Schedule your showing today! Delayed showings begin
Zillow last checked: 8 hours ago
Listing updated: December 05, 2024 at 08:52am
Listed by:
Judith E. Robson-Allen 585-975-9500,
Howard Hanna
Bought with:
Beth R. Wolpert, 10301200651
Howard Hanna
Source: NYSAMLSs,MLS#: R1569568 Originating MLS: Rochester
Originating MLS: Rochester
Facts & features
Interior
Bedrooms & bathrooms
- Bedrooms: 4
- Bathrooms: 2
- Full bathrooms: 2
Heating
- Gas, Forced Air
Cooling
- Central Air
Appliances
- Included: Dryer, Exhaust Fan, Gas Oven, Gas Range, Gas Water Heater, Refrigerator, Range Hood, Washer, Humidifier
Features
- Den, Eat-in Kitchen, Separate/Formal Living Room, Living/Dining Room, Sliding Glass Door(s), Storage, Programmable Thermostat
- Flooring: Carpet, Hardwood, Tile, Varies
- Doors: Sliding Doors
- Basement: Partially Finished,Walk-Out Access,Sump Pump
- Has fireplace: No
Interior area
- Total structure area: 1,406
- Total interior livable area: 1,406 sqft
Property
Parking
- Total spaces: 1
- Parking features: Attached, Garage, Driveway, Garage Door Opener
- Attached garage spaces: 1
Features
- Levels: Two
- Stories: 2
- Patio & porch: Deck, Open, Porch
- Exterior features: Blacktop Driveway, Deck, Fully Fenced
- Fencing: Full
Lot
- Size: 10,454 sqft
- Dimensions: 70 x 150
- Features: Rectangular, Rectangular Lot, Residential Lot
Details
- Additional structures: Shed(s), Storage
- Parcel number: 2628000741100004006000
- Special conditions: Standard
Construction
Type & style
- Home type: SingleFamily
- Architectural style: Raised Ranch
- Property subtype: Single Family Residence
Materials
- Brick, Vinyl Siding, Copper Plumbing
- Foundation: Block
- Roof: Asphalt,Shingle
Condition
- Resale
- Year built: 1965
Utilities & green energy
- Electric: Circuit Breakers
- Sewer: Connected
- Water: Connected, Public
- Utilities for property: Cable Available, High Speed Internet Available, Sewer Connected, Water Connected
Community & neighborhood
Location
- Region: Rochester
Other
Other facts
- Listing terms: Cash,Conventional,FHA,VA Loan
Price history
| Date | Event | Price |
|---|---|---|
| 12/2/2024 | Sold | $191,000+1.1%$136/sqft |
Source: | ||
| 10/15/2024 | Pending sale | $189,000$134/sqft |
Source: | ||
| 10/4/2024 | Listed for sale | $189,000+800%$134/sqft |
Source: | ||
| 2/27/1995 | Sold | $21,000$15/sqft |
Source: Agent Provided Report a problem | ||
Public tax history
| Year | Property taxes | Tax assessment |
|---|---|---|
| 2024 | -- | $123,300 |
| 2023 | -- | $123,300 +18.6% |
| 2022 | -- | $104,000 |
Find assessor info on the county website
Neighborhood: 14626
Nearby schools
GreatSchools rating
- 3/10Buckman Heights Elementary SchoolGrades: 3-5Distance: 0.9 mi
- 4/10Olympia High SchoolGrades: 6-12Distance: 0.8 mi
- NAHolmes Road Elementary SchoolGrades: K-2Distance: 1 mi
Schools provided by the listing agent
- District: Greece
Source: NYSAMLSs. This data may not be complete. We recommend contacting the local school district to confirm school assignments for this home.

