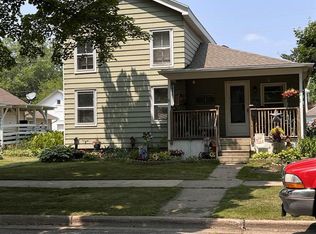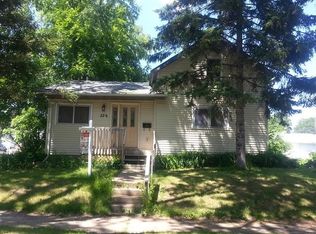Closed
$195,000
327 7th Street, Baraboo, WI 53913
3beds
1,300sqft
Single Family Residence
Built in ----
4,356 Square Feet Lot
$205,600 Zestimate®
$150/sqft
$1,566 Estimated rent
Home value
$205,600
Estimated sales range
Not available
$1,566/mo
Zestimate® history
Loading...
Owner options
Explore your selling options
What's special
Located in the heart of downtown Baraboo! Cozy, 3 bedroom with lower level offering partially finished bathroom- easy to convert! Amazing opportunity with 2 bathrooms, open floor plan, deck and yard! 2 car garage and shed in the back! 5 minutes to Devils Lake and 20 minutes to Wisconsin Dells! Surrounded by the charm of Baraboo and the bluffs of the driftless area! Come see this home before its gone and have the Baraboo home you have been waiting for! Sweat equity will go far in this sweet Baraboo home.
Zillow last checked: 8 hours ago
Listing updated: July 25, 2025 at 08:12pm
Listed by:
Emily Ruzicka 608-692-0830,
Weichert, Realtors - Great Day Group,
Rob Grether 608-358-1760,
Weichert, Realtors- Lakepoint
Bought with:
Yoo Realty Group
Source: WIREX MLS,MLS#: 1994925 Originating MLS: South Central Wisconsin MLS
Originating MLS: South Central Wisconsin MLS
Facts & features
Interior
Bedrooms & bathrooms
- Bedrooms: 3
- Bathrooms: 2
- Full bathrooms: 2
- Main level bedrooms: 3
Primary bedroom
- Level: Main
- Area: 120
- Dimensions: 12 x 10
Bedroom 2
- Level: Main
- Area: 110
- Dimensions: 11 x 10
Bedroom 3
- Level: Main
- Area: 110
- Dimensions: 11 x 10
Bathroom
- Features: Shower on Lower, At least 1 Tub, No Master Bedroom Bath
Kitchen
- Level: Main
- Area: 48
- Dimensions: 8 x 6
Living room
- Level: Main
- Area: 96
- Dimensions: 8 x 12
Heating
- Natural Gas, Forced Air
Appliances
- Included: Range/Oven, Refrigerator, Dishwasher, Washer, Dryer
Features
- Basement: Full,Partially Finished,Toilet Only,Concrete
Interior area
- Total structure area: 1,300
- Total interior livable area: 1,300 sqft
- Finished area above ground: 1,300
- Finished area below ground: 0
Property
Parking
- Total spaces: 2
- Parking features: 2 Car, Detached, Carport
- Garage spaces: 2
- Has carport: Yes
Features
- Levels: One
- Stories: 1
- Patio & porch: Patio
Lot
- Size: 4,356 sqft
Details
- Parcel number: 206275600000
- Zoning: Res
- Special conditions: Arms Length
Construction
Type & style
- Home type: SingleFamily
- Architectural style: Ranch
- Property subtype: Single Family Residence
Materials
- Aluminum/Steel
Condition
- New construction: No
Utilities & green energy
- Sewer: Public Sewer
- Water: Public
Community & neighborhood
Location
- Region: Baraboo
- Municipality: Baraboo
Price history
| Date | Event | Price |
|---|---|---|
| 5/23/2025 | Sold | $195,000$150/sqft |
Source: | ||
| 4/29/2025 | Contingent | $195,000$150/sqft |
Source: | ||
| 4/23/2025 | Listed for sale | $195,000+322.5%$150/sqft |
Source: | ||
| 9/20/2010 | Sold | $46,150-7.5%$36/sqft |
Source: Public Record Report a problem | ||
| 5/21/2010 | Price change | $49,900-28.6%$38/sqft |
Source: CENTURY 21 Affiliated #1554832 Report a problem | ||
Public tax history
| Year | Property taxes | Tax assessment |
|---|---|---|
| 2024 | $3,247 +5.1% | $139,100 |
| 2023 | $3,090 -0.7% | $139,100 |
| 2022 | $3,111 +2.5% | $139,100 |
Find assessor info on the county website
Neighborhood: 53913
Nearby schools
GreatSchools rating
- 6/10East Elementary SchoolGrades: PK-5Distance: 0.4 mi
- 5/10Jack Young Middle SchoolGrades: 6-8Distance: 1 mi
- 3/10Baraboo High SchoolGrades: 9-12Distance: 0.9 mi
Schools provided by the listing agent
- Elementary: East
- Middle: Jack Young
- High: Baraboo
- District: Baraboo
Source: WIREX MLS. This data may not be complete. We recommend contacting the local school district to confirm school assignments for this home.

Get pre-qualified for a loan
At Zillow Home Loans, we can pre-qualify you in as little as 5 minutes with no impact to your credit score.An equal housing lender. NMLS #10287.

