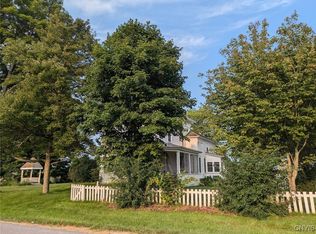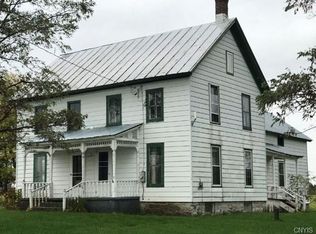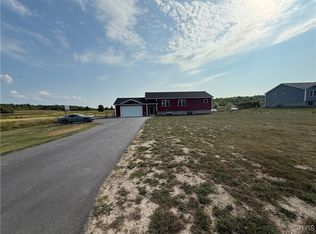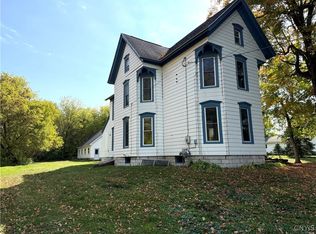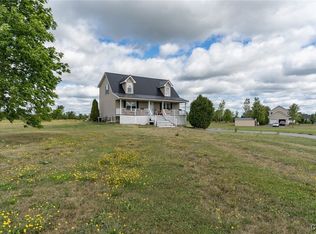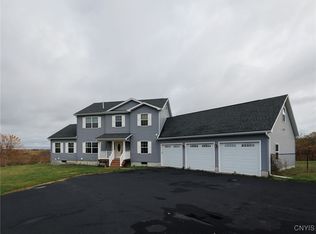Endless possibilities await!
Nestled in a peaceful country setting with a charming white picket fence, this property truly offers endless potential. Whether you’re dreaming of a spacious single-family home, a hobby farm, or an equestrian retreat, this property offers incredible flexibility.
This beautifully renovated 6-bedroom, 2-bath farmhouse features a large eat-in country kitchen with new flooring, cabinets, countertops, and appliances. Other recent updates include new sheetrock and fresh paint throughout, updated bathroom, new washer and dryer, and many replacement windows. The home retains its classic charm with original wide plank floors, tall ceilings, and a spacious walk-up attic—perfect for storage or future expansion.
The first-floor bedroom and bath add convenience, while the wood/oil combo heating system and permanent propane generator ensure comfort and peace of mind year-round.
Outside, the seller is including 20 additional acres of mostly open farmland, ideal for horses, organic farming, or a variety of agricultural uses. The large barn offers endless potential—whether for livestock, equipment, or creative entrepreneurial pursuits.
Conveniently located within easy driving distance to Watertown, Fort Drum, local schools, and area attractions, this one-of-a-kind property combines country living with modern updates and opportunity at every turn.
Active
Price cut: $20.1K (12/1)
$399,900
32693 Schell Rd, Evans Mills, NY 13637
6beds
2,302sqft
Farm, Single Family Residence
Built in 1880
20 Acres Lot
$-- Zestimate®
$174/sqft
$-- HOA
What's special
Large barnOriginal wide plank floorsPermanent propane generatorTall ceilingsCharming white picket fenceNew flooringSpacious walk-up attic
- 66 days |
- 1,523 |
- 130 |
Zillow last checked: 8 hours ago
Listing updated: December 26, 2025 at 02:22pm
Listing by:
LPT Realty 877-366-2213,
Naomi Adams 315-244-0376
Source: NYSAMLSs,MLS#: S1648335 Originating MLS: Jefferson-Lewis Board
Originating MLS: Jefferson-Lewis Board
Tour with a local agent
Facts & features
Interior
Bedrooms & bathrooms
- Bedrooms: 6
- Bathrooms: 2
- Full bathrooms: 2
- Main level bathrooms: 1
- Main level bedrooms: 1
Heating
- Propane, Oil, Forced Air, Wood
Appliances
- Included: Dishwasher, Electric Oven, Electric Range, Propane Water Heater, Refrigerator
- Laundry: Main Level
Features
- Separate/Formal Dining Room, Eat-in Kitchen, Home Office, Country Kitchen, Bedroom on Main Level
- Flooring: Hardwood, Luxury Vinyl, Varies
- Basement: Full,Walk-Out Access
- Has fireplace: No
Interior area
- Total structure area: 2,302
- Total interior livable area: 2,302 sqft
Video & virtual tour
Property
Parking
- Total spaces: 3
- Parking features: Attached, Detached, Garage
- Attached garage spaces: 3
Features
- Levels: Two
- Stories: 2
- Patio & porch: Covered, Porch
- Exterior features: Dirt Driveway, Gravel Driveway, Propane Tank - Leased
Lot
- Size: 20 Acres
- Dimensions: 713 x 2016
- Features: Agricultural, Irregular Lot
Details
- Additional structures: Barn(s), Gazebo, Outbuilding
- Parcel number: 2240890440000003024000
- Special conditions: Standard
- Other equipment: Generator
- Horses can be raised: Yes
- Horse amenities: Horses Allowed
Construction
Type & style
- Home type: SingleFamily
- Architectural style: Farmhouse,Two Story
- Property subtype: Farm, Single Family Residence
Materials
- Wood Siding
- Foundation: Stone
- Roof: Asphalt,Metal
Condition
- Resale
- Year built: 1880
Utilities & green energy
- Sewer: Septic Tank
- Water: Well
- Utilities for property: Electricity Connected
Community & HOA
Location
- Region: Evans Mills
Financial & listing details
- Price per square foot: $174/sqft
- Tax assessed value: $146,500
- Annual tax amount: $2,628
- Date on market: 10/31/2025
- Cumulative days on market: 66 days
- Listing terms: Cash,Conventional,FHA,USDA Loan,VA Loan
Estimated market value
Not available
Estimated sales range
Not available
$2,156/mo
Price history
Price history
| Date | Event | Price |
|---|---|---|
| 12/1/2025 | Price change | $399,900-4.8%$174/sqft |
Source: | ||
| 10/31/2025 | Listed for sale | $420,000+5%$182/sqft |
Source: | ||
| 7/16/2025 | Listing removed | $399,900$174/sqft |
Source: | ||
| 2/12/2025 | Price change | $399,900-4.6%$174/sqft |
Source: | ||
| 11/24/2024 | Price change | $419,000-6.7%$182/sqft |
Source: | ||
Public tax history
Public tax history
Tax history is unavailable.BuyAbility℠ payment
Estimated monthly payment
Boost your down payment with 6% savings match
Earn up to a 6% match & get a competitive APY with a *. Zillow has partnered with to help get you home faster.
Learn more*Terms apply. Match provided by Foyer. Account offered by Pacific West Bank, Member FDIC.Climate risks
Neighborhood: 13637
Nearby schools
GreatSchools rating
- 7/10Theresa Primary SchoolGrades: K-3Distance: 6.1 mi
- 7/10Indian River Middle SchoolGrades: 6-8Distance: 6.7 mi
- 9/10Indian River High SchoolGrades: 9-12Distance: 6.6 mi
Schools provided by the listing agent
- District: Indian River
Source: NYSAMLSs. This data may not be complete. We recommend contacting the local school district to confirm school assignments for this home.
- Loading
- Loading
