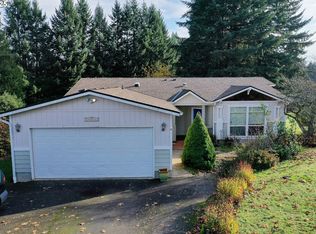Nearly new 2017 one-level home with 3 bedrooms, 2 baths, open floor plan, located on 2 acres in a private setting and a beautiful sunset view! Enjoy country living with abundant wildlife, fruit trees, plenty of garden space and a great amount of parking. 24 x 30 shop with concrete floor and power. A wonderful location for this charming home!
This property is off market, which means it's not currently listed for sale or rent on Zillow. This may be different from what's available on other websites or public sources.
