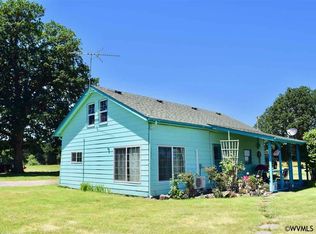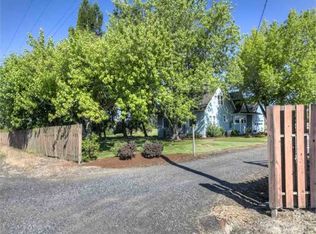This 1925 3-bed, 1-bath home sits on 16+ acre. It has been updated with vinyl windows, laminate flooring, ductless heat and mini split A/C. The grounds have a detached 48' x 48' garage/shop and there are mature oaks and apple, plum and pear trees. The property is currently being farmed for hay. Inside are the living room, kitchen, laundry room and one bedroom on the main floor; the other two bedrooms are up a half flight of stairs. There is also a second permitted site to build, if you choose.
This property is off market, which means it's not currently listed for sale or rent on Zillow. This may be different from what's available on other websites or public sources.


