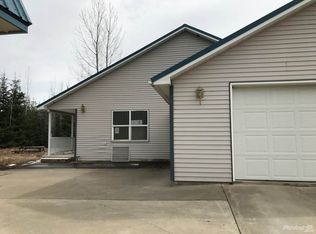Top Quality, move-in ready builder's own home with a guest home on private acreage north of Sandpoint. Easily accessed on paved roads, you'll love the spacious 5-bedroom, 2.5 bath main home with 9' ceilings, oak and tile floors, custom cabinets, local Dover granite in the kitchen, open floor plan & light-filled living room that leads to a covered porch. The second-level master suite with spacious bath has a private balcony with views of Roman Nose mountain. Loads of storage, new lifetime roof, new exterior paint/stain and efficient hydronic system heats the floors throughout. Attached, oversized 3-bay garage leads to an 800 sq ft shop/storage building. The single-level studio guest home has full kitchen, wood floors & full bath. All on secluded, level 3.9 acres with mature trees.
This property is off market, which means it's not currently listed for sale or rent on Zillow. This may be different from what's available on other websites or public sources.
