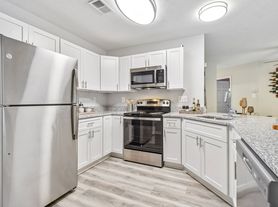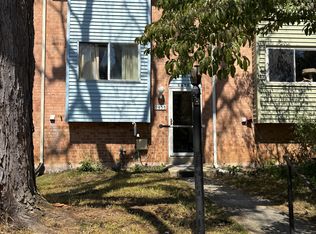Welcome to this airy townhome. So beautiful and well maintained. Enjoy tons of great features. The main level is open and bright with hardwood floor. Kitchen with granite counter-tops with great counter space, appliances, large pantry. Spacious and bright dining area, adjacent to the kitchen with walk-out to the beautiful deck. Living room is charming and acute reading area. The upper level features a spoiling master suite with a master bath and a large walk-in closet. Charming large hall bath and two additional bedrooms with great natural light, wall-to-wall hardwood flooring. The laundry room is located in the basement. The lower level is a walk-up level with full day light, full large windows and access to rare back yard with fence. The lower level features a full bath, large recreation room or workout room and utility closet. The house is located in sought-after Howard Ridge community, in Ellicott City, near the historic downtown area, which has a charming atmosphere, boutiques, historic sites, cafes, restaurants and antique shops. Ellicott City has top rated Howard County schools. Easy access to major commuter routes, I70 and route 29 and route40, near recreational parks and campgrounds, a few minutes away from shopping and restaurants. Requirement of minimum 675 credit score and Household income 3 times rental. AVAILABLE ON OCT 1.
Townhouse for rent
$3,200/mo
3269 Halcyon Ct, Ellicott City, MD 21043
3beds
1,992sqft
Price may not include required fees and charges.
Townhouse
Available now
Cats, dogs OK
Central air, electric
In unit laundry
Assigned parking
Natural gas, forced air, fireplace
What's special
Large walk-in closetUtility closetMaster bathHall bathHardwood floorGreat natural lightLarge windows
- 31 days |
- -- |
- -- |
Travel times
Looking to buy when your lease ends?
Get a special Zillow offer on an account designed to grow your down payment. Save faster with up to a 6% match & an industry leading APY.
Offer exclusive to Foyer+; Terms apply. Details on landing page.
Facts & features
Interior
Bedrooms & bathrooms
- Bedrooms: 3
- Bathrooms: 4
- Full bathrooms: 2
- 1/2 bathrooms: 2
Rooms
- Room types: Dining Room
Heating
- Natural Gas, Forced Air, Fireplace
Cooling
- Central Air, Electric
Appliances
- Included: Dishwasher, Disposal, Dryer, Refrigerator, Washer
- Laundry: In Unit
Features
- 9'+ Ceilings, Cathedral Ceiling(s), Dining Area, Eat-in Kitchen, Exhaust Fan, Open Floorplan, Primary Bath(s), Recessed Lighting, Upgraded Countertops, Vaulted Ceiling(s), Walk In Closet
- Has basement: Yes
- Has fireplace: Yes
Interior area
- Total interior livable area: 1,992 sqft
Property
Parking
- Parking features: Assigned, Off Street
Features
- Exterior features: Contact manager
Details
- Parcel number: 02396009
Construction
Type & style
- Home type: Townhouse
- Architectural style: Colonial
- Property subtype: Townhouse
Materials
- Roof: Asphalt
Condition
- Year built: 2001
Building
Management
- Pets allowed: Yes
Community & HOA
Location
- Region: Ellicott City
Financial & listing details
- Lease term: Contact For Details
Price history
| Date | Event | Price |
|---|---|---|
| 9/15/2025 | Listed for rent | $3,200+14.3%$2/sqft |
Source: Bright MLS #MDHW2059640 | ||
| 10/10/2023 | Listing removed | -- |
Source: Bright MLS #MDHW2033136 | ||
| 9/21/2023 | Listed for rent | $2,800$1/sqft |
Source: Bright MLS #MDHW2033136 | ||
| 2/9/2016 | Sold | $363,000+0.9%$182/sqft |
Source: Public Record | ||
| 11/11/2015 | Listing removed | $359,900$181/sqft |
Source: RE/MAX Advantage Realty #HW8622511 | ||

