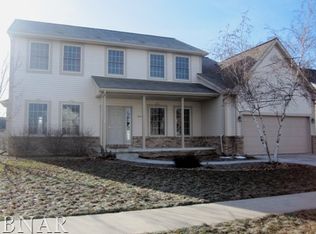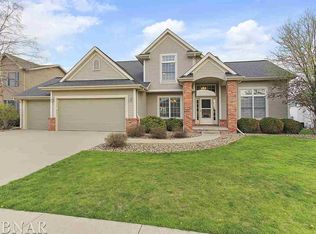Closed
$359,000
3269 Fire Fly Ct, Normal, IL 61761
5beds
3,371sqft
Single Family Residence
Built in 2004
7,405.2 Square Feet Lot
$394,300 Zestimate®
$106/sqft
$2,993 Estimated rent
Home value
$394,300
$375,000 - $414,000
$2,993/mo
Zestimate® history
Loading...
Owner options
Explore your selling options
What's special
This home is a MUST SEE! New roof in 2022. New garage door and openers in 2022. New AC Unit in 2019. New carpet upstairs and kitchen appliances in 2016. Bosch dishwasher new in 2021. Hardwood floors and painted cabinets in 2015. Remodeled the basement in 2012-2013. Andersen Windows throughout the house! This home features tons of curb appeal with a wraparound porch on a cul-de-sac. This brick and vinyl exterior home is located in a family-oriented neighborhood and is near schools. It is within walking distance to Grove Elementary School. There is crown molding on the main level and in the master bedroom. Upgraded lighting, very open floor plan. Tons of cabinets and counter space in the kitchen. Hardwood floors with a very rich warming color. Master bedroom suite has double sink vanity with whirlpool tub and shower area. Walk in closet. Convenient main level laundry room with cabinets, sink with ceramic tile flooring. Finished lower level with family room, 5th bedroom and other finished room. Family room features a wet bar area and a full bath. Patio, driveway and sidewalk is done in a decorative stamped concrete. 2 oversized garage spaces with large bump out workspace or storage area in garage.
Zillow last checked: 8 hours ago
Listing updated: July 16, 2023 at 08:01pm
Listing courtesy of:
Becky Gerig, ABR,CRS 309-212-4120,
RE/MAX Choice
Bought with:
Jaiden Snodgrass
RE/MAX Rising
Source: MRED as distributed by MLS GRID,MLS#: 11768109
Facts & features
Interior
Bedrooms & bathrooms
- Bedrooms: 5
- Bathrooms: 4
- Full bathrooms: 3
- 1/2 bathrooms: 1
Primary bedroom
- Features: Flooring (Carpet), Window Treatments (Curtains/Drapes), Bathroom (Full)
- Level: Second
- Area: 224 Square Feet
- Dimensions: 16X14
Bedroom 2
- Features: Flooring (Carpet), Window Treatments (Curtains/Drapes)
- Level: Second
- Area: 144 Square Feet
- Dimensions: 12X12
Bedroom 3
- Features: Flooring (Carpet), Window Treatments (Curtains/Drapes)
- Level: Second
- Area: 144 Square Feet
- Dimensions: 12X12
Bedroom 4
- Features: Flooring (Carpet), Window Treatments (Curtains/Drapes)
- Level: Second
- Area: 132 Square Feet
- Dimensions: 11X12
Bedroom 5
- Features: Flooring (Carpet), Window Treatments (Blinds)
- Level: Basement
- Area: 144 Square Feet
- Dimensions: 12X12
Dining room
- Features: Flooring (Hardwood), Window Treatments (Curtains/Drapes)
- Level: Main
- Area: 132 Square Feet
- Dimensions: 11X12
Family room
- Features: Flooring (Carpet)
- Level: Basement
- Area: 240 Square Feet
- Dimensions: 15X16
Kitchen
- Features: Kitchen (Eating Area-Breakfast Bar, Eating Area-Table Space, Island, Pantry-Closet), Flooring (Hardwood), Window Treatments (Curtains/Drapes)
- Level: Main
- Area: 276 Square Feet
- Dimensions: 23X12
Laundry
- Features: Flooring (Ceramic Tile)
- Level: Main
- Area: 48 Square Feet
- Dimensions: 6X8
Living room
- Level: Main
- Area: 320 Square Feet
- Dimensions: 20X16
Other
- Features: Flooring (Carpet), Window Treatments (Blinds)
- Level: Basement
- Area: 120 Square Feet
- Dimensions: 8X15
Heating
- Forced Air, Natural Gas
Cooling
- Central Air
Appliances
- Included: Double Oven, Microwave, Dishwasher, Refrigerator, Stainless Steel Appliance(s)
- Laundry: Gas Dryer Hookup, Electric Dryer Hookup
Features
- Wet Bar, 1st Floor Bedroom, Walk-In Closet(s)
- Flooring: Hardwood
- Basement: Finished,Full
- Number of fireplaces: 1
- Fireplace features: Gas Log
Interior area
- Total structure area: 3,370
- Total interior livable area: 3,371 sqft
- Finished area below ground: 1,045
Property
Parking
- Total spaces: 2
- Parking features: Concrete, Garage Door Opener, On Site, Garage Owned, Attached, Garage
- Attached garage spaces: 2
- Has uncovered spaces: Yes
Accessibility
- Accessibility features: Pocket Door(s), Swing In Door(s), Lever Door Handles, Disability Access
Features
- Stories: 2
- Patio & porch: Patio, Porch
Lot
- Size: 7,405 sqft
- Dimensions: 68X110
- Features: Landscaped
Details
- Parcel number: 1422810050
- Special conditions: None
- Other equipment: TV-Cable, Ceiling Fan(s), Radon Mitigation System
Construction
Type & style
- Home type: SingleFamily
- Architectural style: Traditional
- Property subtype: Single Family Residence
Materials
- Vinyl Siding, Brick
- Foundation: Concrete Perimeter
- Roof: Asphalt
Condition
- New construction: No
- Year built: 2004
Utilities & green energy
- Electric: Circuit Breakers
- Sewer: Public Sewer
- Water: Public
Community & neighborhood
Community
- Community features: Street Lights, Street Paved, Other
Location
- Region: Normal
- Subdivision: Eagles Landing
Other
Other facts
- Listing terms: Conventional
- Ownership: Fee Simple
Price history
| Date | Event | Price |
|---|---|---|
| 7/14/2023 | Sold | $359,000-3.6%$106/sqft |
Source: | ||
| 6/11/2023 | Listing removed | -- |
Source: | ||
| 5/12/2023 | Contingent | $372,500$111/sqft |
Source: | ||
| 4/26/2023 | Listed for sale | $372,500+62%$111/sqft |
Source: | ||
| 12/4/2009 | Sold | $230,000-3.6%$68/sqft |
Source: | ||
Public tax history
| Year | Property taxes | Tax assessment |
|---|---|---|
| 2023 | $7,919 +6.2% | $98,524 +10.7% |
| 2022 | $7,457 +4% | $89,009 +6% |
| 2021 | $7,171 | $83,979 +1% |
Find assessor info on the county website
Neighborhood: 61761
Nearby schools
GreatSchools rating
- 9/10Grove Elementary SchoolGrades: K-5Distance: 0.2 mi
- 5/10Chiddix Jr High SchoolGrades: 6-8Distance: 3 mi
- 8/10Normal Community High SchoolGrades: 9-12Distance: 0.9 mi
Schools provided by the listing agent
- Elementary: Grove Elementary
- Middle: Chiddix Jr High
- High: Normal Community High School
- District: 5
Source: MRED as distributed by MLS GRID. This data may not be complete. We recommend contacting the local school district to confirm school assignments for this home.

Get pre-qualified for a loan
At Zillow Home Loans, we can pre-qualify you in as little as 5 minutes with no impact to your credit score.An equal housing lender. NMLS #10287.


