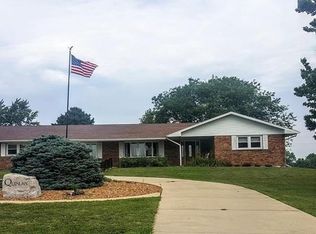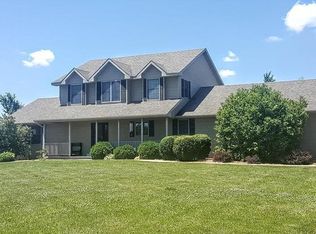Closed
$239,900
3269 County Road 1600 E, Rantoul, IL 61866
3beds
1,270sqft
Single Family Residence
Built in 1972
1 Acres Lot
$245,000 Zestimate®
$189/sqft
$1,589 Estimated rent
Home value
$245,000
$218,000 - $274,000
$1,589/mo
Zestimate® history
Loading...
Owner options
Explore your selling options
What's special
Country living but minutes away from town, with neighbors just close enough yet far enough away. This ranch style home with a walk-out basement has been freshly painted, with 3 bedrooms, 2 full baths plus one half that have all been nicely updated and sits on approximately one acre. If the 2-car attached garage isn't enough, there's 2 more spaces in the detached garage, or use it for a workshop, man cave or storage space. This home offers the convenience of a whole house generator! Updated electrical and some new flooring have been recently completed. Hoveln Heating & Air completed the winter check on the furnace on 12.3.24 and has given it a thumbs up! The report is available for your convenience. This home has been well taken care of and is being sold "as-is".
Zillow last checked: 8 hours ago
Listing updated: May 15, 2025 at 03:26pm
Listing courtesy of:
Jeffrey Finke 217-493-0094,
Coldwell Banker R.E. Group,
June Hall 217-621-2844,
Coldwell Banker R.E. Group
Bought with:
Karen Perez
KELLER WILLIAMS-TREC
Source: MRED as distributed by MLS GRID,MLS#: 12156873
Facts & features
Interior
Bedrooms & bathrooms
- Bedrooms: 3
- Bathrooms: 3
- Full bathrooms: 2
- 1/2 bathrooms: 1
Primary bedroom
- Features: Bathroom (Half)
- Level: Main
- Area: 143 Square Feet
- Dimensions: 13X11
Bedroom 2
- Level: Main
- Area: 130 Square Feet
- Dimensions: 10X13
Bedroom 3
- Level: Main
- Area: 104 Square Feet
- Dimensions: 13X8
Dining room
- Level: Main
- Area: 117 Square Feet
- Dimensions: 9X13
Family room
- Level: Basement
- Area: 585 Square Feet
- Dimensions: 45X13
Kitchen
- Level: Main
- Area: 130 Square Feet
- Dimensions: 10X13
Living room
- Level: Main
- Area: 260 Square Feet
- Dimensions: 20X13
Heating
- Propane, Forced Air
Cooling
- Central Air
Appliances
- Included: Range, Disposal, Range Hood
Features
- Basement: Partially Finished,Full
Interior area
- Total structure area: 2,506
- Total interior livable area: 1,270 sqft
- Finished area below ground: 572
Property
Parking
- Total spaces: 4
- Parking features: On Site, Garage Owned, Attached, Detached, Garage
- Attached garage spaces: 4
Accessibility
- Accessibility features: No Disability Access
Features
- Stories: 1
Lot
- Size: 1 Acres
- Dimensions: 354.3X47.12X67.18X142.05X326.5X22.62
Details
- Additional parcels included: 140322277002,140322277003
- Parcel number: 140322277001
- Special conditions: None
Construction
Type & style
- Home type: SingleFamily
- Property subtype: Single Family Residence
Materials
- Vinyl Siding
- Roof: Metal
Condition
- New construction: No
- Year built: 1972
Utilities & green energy
- Sewer: Septic Tank
- Water: Well
Community & neighborhood
Location
- Region: Rantoul
Other
Other facts
- Listing terms: Conventional
- Ownership: Fee Simple
Price history
| Date | Event | Price |
|---|---|---|
| 5/5/2025 | Sold | $239,900-2%$189/sqft |
Source: | ||
| 3/21/2025 | Pending sale | $244,900$193/sqft |
Source: | ||
| 3/21/2025 | Contingent | $244,900$193/sqft |
Source: | ||
| 11/2/2024 | Listed for sale | $244,900$193/sqft |
Source: | ||
Public tax history
| Year | Property taxes | Tax assessment |
|---|---|---|
| 2024 | $3,351 +43% | $47,670 +12.1% |
| 2023 | $2,344 +9.7% | $42,530 +12% |
| 2022 | $2,137 +7.4% | $37,970 +7.1% |
Find assessor info on the county website
Neighborhood: 61866
Nearby schools
GreatSchools rating
- 1/10Ludlow Elementary SchoolGrades: K-8Distance: 2.8 mi
- 2/10Rantoul Twp High SchoolGrades: 9-12Distance: 3 mi
Schools provided by the listing agent
- Elementary: Ludlow Elementary School
- Middle: Ludlow Junior High School
- High: Rantoul Twp Hs
- District: 142
Source: MRED as distributed by MLS GRID. This data may not be complete. We recommend contacting the local school district to confirm school assignments for this home.
Get pre-qualified for a loan
At Zillow Home Loans, we can pre-qualify you in as little as 5 minutes with no impact to your credit score.An equal housing lender. NMLS #10287.

