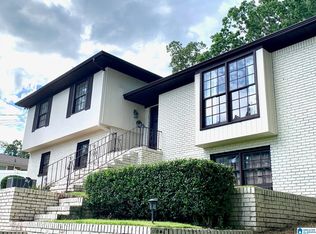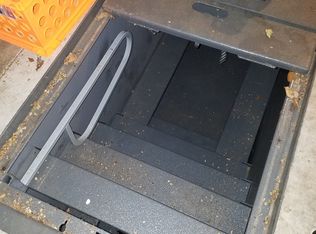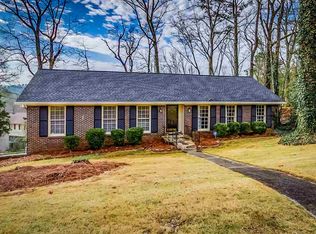Sold for $625,000 on 03/05/25
$625,000
3269 Brashford Rd, Birmingham, AL 35216
5beds
3,530sqft
Single Family Residence
Built in 1968
0.35 Acres Lot
$637,600 Zestimate®
$177/sqft
$4,129 Estimated rent
Home value
$637,600
$587,000 - $695,000
$4,129/mo
Zestimate® history
Loading...
Owner options
Explore your selling options
What's special
A Rare Find in Derby Downs! This spacious 5 BR / 2.5 BA, 3,500 sqft home in the sought-after Derby Downs subdivision of Vestavia has been thoughtfully updated for modern living and entertaining. The open-concept living area, combined with a spacious kitchen and a light-filled sunroom, creates a welcoming space for gatherings of any size. Step outside to enjoy the heated saltwater pool and a flat, fenced backyard, perfect for hosting or relaxing. The outdoor area is complemented by a flagstone patio, ideal for enjoying morning coffee or evening drinks while overlooking the pool. The seller has meticulously cared for this home, enhancing the primary living space, adding extra kitchen cabinets, updating bathrooms, and creating a dedicated laundry room. There’s even a storage room/workshop to meet all your organizational needs. Upstairs, the 5th bedroom has been converted into a custom walk-in closet, while a home office in the lower level provides a quiet workspace. VESTAVIA SCHOOLS!
Zillow last checked: 8 hours ago
Listing updated: March 05, 2025 at 09:59am
Listed by:
Zac Kennedy 205-471-5516,
RealtySouth The Harbin Company
Bought with:
Scott Heath
ARC Realty Vestavia
Source: GALMLS,MLS#: 21406689
Facts & features
Interior
Bedrooms & bathrooms
- Bedrooms: 5
- Bathrooms: 3
- Full bathrooms: 2
- 1/2 bathrooms: 1
Primary bedroom
- Level: First
Bedroom 1
- Level: First
Bedroom 2
- Level: First
Bedroom 3
- Level: First
Bedroom 4
- Level: Basement
Primary bathroom
- Level: First
Bathroom 1
- Level: First
Dining room
- Level: First
Family room
- Level: First
Kitchen
- Features: Stone Counters, Breakfast Bar, Eat-in Kitchen, Kitchen Island, Pantry
- Level: First
Living room
- Level: First
Basement
- Area: 1043
Heating
- Central, Forced Air, Natural Gas
Cooling
- Central Air, Electric, Heat Pump, Split System, Ceiling Fan(s)
Appliances
- Included: ENERGY STAR Qualified Appliances, Electric Cooktop, Dishwasher, Ice Maker, Microwave, Electric Oven, Refrigerator, Tankless Water Heater
- Laundry: Electric Dryer Hookup, Washer Hookup, In Basement, Laundry Room, Laundry (ROOM), Yes
Features
- Recessed Lighting, Workshop (INT), Smooth Ceilings, Linen Closet, Shared Bath, Tub/Shower Combo
- Flooring: Hardwood, Tile
- Windows: Bay Window(s), Double Pane Windows
- Basement: Partial,Finished,Daylight
- Attic: Pull Down Stairs,Yes
- Number of fireplaces: 1
- Fireplace features: Brick (FIREPL), Gas Starter, Living Room, Gas
Interior area
- Total interior livable area: 3,530 sqft
- Finished area above ground: 2,487
- Finished area below ground: 1,043
Property
Parking
- Total spaces: 2
- Parking features: Attached, Driveway, Parking (MLVL)
- Has attached garage: Yes
- Carport spaces: 2
- Has uncovered spaces: Yes
Features
- Levels: One,Multi/Split
- Stories: 1
- Patio & porch: Open (PATIO), Patio, Porch, Open (DECK), Deck
- Exterior features: Lighting, Sprinkler System
- Has private pool: Yes
- Pool features: Heated, In Ground, Fenced, Salt Water, Private
- Fencing: Fenced
- Has view: Yes
- View description: None
- Waterfront features: No
Lot
- Size: 0.35 Acres
- Features: Interior Lot, Few Trees, Subdivision
Details
- Additional structures: Storage
- Parcel number: 4000064002015.000
- Special conditions: N/A
Construction
Type & style
- Home type: SingleFamily
- Property subtype: Single Family Residence
Materials
- Brick, Wood Siding
- Foundation: Basement
Condition
- Year built: 1968
Utilities & green energy
- Water: Public
- Utilities for property: Sewer Connected, Underground Utilities
Community & neighborhood
Security
- Security features: Security System
Location
- Region: Birmingham
- Subdivision: Derby Downs
Price history
| Date | Event | Price |
|---|---|---|
| 3/5/2025 | Sold | $625,000-3.8%$177/sqft |
Source: | ||
| 2/8/2025 | Pending sale | $649,900$184/sqft |
Source: | ||
| 1/29/2025 | Contingent | $649,900$184/sqft |
Source: | ||
| 1/24/2025 | Price change | $649,900-1.5%$184/sqft |
Source: | ||
| 1/16/2025 | Listed for sale | $659,900+153.8%$187/sqft |
Source: | ||
Public tax history
| Year | Property taxes | Tax assessment |
|---|---|---|
| 2025 | $4,501 +0.5% | $49,180 +0.5% |
| 2024 | $4,479 +16.3% | $48,940 +16.1% |
| 2023 | $3,851 +8.6% | $42,160 +8.4% |
Find assessor info on the county website
Neighborhood: 35216
Nearby schools
GreatSchools rating
- 10/10Vestavia Hills Elementary Dolly RidgeGrades: PK-5Distance: 2.4 mi
- 10/10Louis Pizitz Middle SchoolGrades: 6-8Distance: 1.7 mi
- 8/10Vestavia Hills High SchoolGrades: 10-12Distance: 0.7 mi
Schools provided by the listing agent
- Elementary: Vestavia - Dolly Ridge
- Middle: Pizitz
- High: Vestavia Hills
Source: GALMLS. This data may not be complete. We recommend contacting the local school district to confirm school assignments for this home.
Get a cash offer in 3 minutes
Find out how much your home could sell for in as little as 3 minutes with a no-obligation cash offer.
Estimated market value
$637,600
Get a cash offer in 3 minutes
Find out how much your home could sell for in as little as 3 minutes with a no-obligation cash offer.
Estimated market value
$637,600


