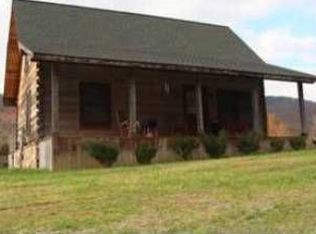Sold for $525,000 on 06/03/25
$525,000
3269 Back Valley Rd, Trenton, GA 30752
4beds
2,753sqft
Single Family Residence
Built in 2014
6.35 Acres Lot
$520,400 Zestimate®
$191/sqft
$2,507 Estimated rent
Home value
$520,400
Estimated sales range
Not available
$2,507/mo
Zestimate® history
Loading...
Owner options
Explore your selling options
What's special
If you've been dreaming of a peaceful country retreat with modern comforts, this 4-bedroom, 2.5-bathroom farmhouse is the perfect place to call home! Nestled on 6.35 acres with awesome mountain views, this property offers plenty of space to enjoy the great outdoors.
Step inside to find a warm and inviting living space, featuring a wood-burning fireplace with a gas starter—perfect for cozy evenings. Office off the living room (high speed fiber internet available). The primary bedroom is conveniently located on the main level, while upstairs, you'll find three spacious bedrooms, each with walk-in closets, a full bath, and a versatile rec area.
For those who love to cook and gather, the kitchen has a double oven, island, separate dining area, and a charming breakfast nook. Hardwood floors flow throughout the kitchen, and dining areas, while the bathrooms and laundry room feature durable tile.
Outside is where this property truly shines! A rocking chair front porch invites you to relax and take in the views, while the large covered back deck offers privacy and the perfect setting for entertaining. If you love outdoor living, you'll appreciate the mini barn with chicken coops, a small stream out back, some fencing for a mini farm, peach trees in the front yard, and a garden area in the side yard. One of the most unique features? The owners handcrafted their own wood-fired pizza oven using natural clay and rocks from the property! While waiting on the pizza to cook enjoy a nice fire at the fire pit. Deer and turkey frequent the area!
Located in the county with no city taxes and no restrictions, this home offers a rare combination of freedom, charm, and modern convenience. Don't miss your chance to own this slice of country paradise—schedule your showing today!
Zillow last checked: 8 hours ago
Listing updated: June 03, 2025 at 12:18pm
Listed by:
Chase Jolander 423-618-9889,
BHHS Southern Routes Realty
Bought with:
Amy Crocker Mullins, 341577
BHHS Southern Routes Realty
Source: Greater Chattanooga Realtors,MLS#: 1508915
Facts & features
Interior
Bedrooms & bathrooms
- Bedrooms: 4
- Bathrooms: 3
- Full bathrooms: 2
- 1/2 bathrooms: 1
Heating
- Central, Electric
Cooling
- Central Air, Electric
Appliances
- Included: Double Oven, Dishwasher, Electric Water Heater, Free-Standing Electric Range, Microwave, Refrigerator, Washer/Dryer
- Laundry: Laundry Room, Main Level
Features
- Bar, Crown Molding, Granite Counters, High Speed Internet, Open Floorplan, Pantry, Primary Downstairs, Walk-In Closet(s), Tub/shower Combo, Breakfast Nook
- Flooring: Carpet, Hardwood, Tile
- Has basement: No
- Number of fireplaces: 1
- Fireplace features: Fire Pit, Living Room
Interior area
- Total structure area: 2,753
- Total interior livable area: 2,753 sqft
- Finished area above ground: 2,753
Property
Parking
- Total spaces: 2
- Parking features: Driveway, Garage, Gravel, Garage Faces Front
- Attached garage spaces: 2
Features
- Levels: One and One Half
- Stories: 1
- Patio & porch: Deck, Front Porch, Rear Porch, Porch - Covered
- Exterior features: Fire Pit, Garden
- Fencing: Fenced,Partial
- Has view: Yes
- View description: Mountain(s), Trees/Woods
- Waterfront features: Stream
Lot
- Size: 6.35 Acres
- Dimensions: 6.35 Acres
- Features: Back Yard, Farm, Garden, Gentle Sloping, Level, Views
Details
- Additional structures: Barn(s)
- Parcel number: 017 00 063 01
Construction
Type & style
- Home type: SingleFamily
- Property subtype: Single Family Residence
Materials
- Fiber Cement
- Foundation: Block
- Roof: Shingle
Condition
- New construction: No
- Year built: 2014
Utilities & green energy
- Sewer: Septic Tank
- Water: Public
- Utilities for property: Electricity Connected, Water Connected
Community & neighborhood
Location
- Region: Trenton
- Subdivision: None
Other
Other facts
- Listing terms: Cash,Conventional,FHA,USDA Loan,VA Loan
- Road surface type: Paved
Price history
| Date | Event | Price |
|---|---|---|
| 6/3/2025 | Sold | $525,000$191/sqft |
Source: Greater Chattanooga Realtors #1508915 Report a problem | ||
| 4/14/2025 | Pending sale | $525,000$191/sqft |
Source: Greater Chattanooga Realtors #1508915 Report a problem | ||
| 3/17/2025 | Contingent | $525,000$191/sqft |
Source: Greater Chattanooga Realtors #1508915 Report a problem | ||
| 3/17/2025 | Listed for sale | $525,000+6.5%$191/sqft |
Source: Greater Chattanooga Realtors #1508915 Report a problem | ||
| 6/22/2022 | Sold | $493,000+0.6%$179/sqft |
Source: Public Record Report a problem | ||
Public tax history
| Year | Property taxes | Tax assessment |
|---|---|---|
| 2024 | $3,959 -1.2% | $193,840 +6.4% |
| 2023 | $4,008 +111.2% | $182,200 +41.2% |
| 2022 | $1,898 -0.8% | $129,000 +22.1% |
Find assessor info on the county website
Neighborhood: 30752
Nearby schools
GreatSchools rating
- 5/10Dade Elementary SchoolGrades: PK-5Distance: 4.1 mi
- 6/10Dade Middle SchoolGrades: 6-8Distance: 3.8 mi
- 4/10Dade County High SchoolGrades: 9-12Distance: 3.6 mi
Schools provided by the listing agent
- Elementary: Dade County Elementary
- Middle: Dade County Middle
- High: Dade County High
Source: Greater Chattanooga Realtors. This data may not be complete. We recommend contacting the local school district to confirm school assignments for this home.

Get pre-qualified for a loan
At Zillow Home Loans, we can pre-qualify you in as little as 5 minutes with no impact to your credit score.An equal housing lender. NMLS #10287.
Sell for more on Zillow
Get a free Zillow Showcase℠ listing and you could sell for .
$520,400
2% more+ $10,408
With Zillow Showcase(estimated)
$530,808