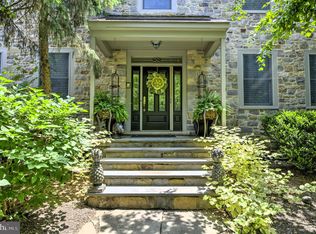Sold for $1,100,000 on 01/15/25
$1,100,000
3269 Ash Mill Rd, Doylestown, PA 18902
4beds
3,940sqft
Single Family Residence
Built in 2001
1.8 Acres Lot
$1,122,700 Zestimate®
$279/sqft
$6,332 Estimated rent
Home value
$1,122,700
$1.04M - $1.21M
$6,332/mo
Zestimate® history
Loading...
Owner options
Explore your selling options
What's special
Greetings from the lovely 3269 Ash Mill Road in Doylestown where pride of ownership is evident inside and out! Sunny and spacious, this home has been meticulously maintained for years and offers an open floor plan appropriate for family living and entertaining! Exterior finishes: Stone & Hardie Board! Three car garage, 4 Bedrooms, 3.5 Baths, 2-story Foyer and 2-story Family Room, amazing finished basement with custom built-in wet bar, game room and full bath....AND incredible in-ground saltwater swimming pool with waterfall and patio surround are just some of the amazing highlights of this home! Inside you will find leaded glass, transoms, custom trim and moldings, 2 fireplaces, stunning wood floors, gorgeous lighting, formal Living Room with fireplace and Dining Room, main floor office, a Primary suite with huge custom walk-in closet with crystal chandelier and stunning newer custom bath with soaking tub, over-sized tile stall shower and his and hers sinks with custom vanity/storage space. The gourmet granite Kitchen with custom wood cabinetry and upgraded stainless steel appliances is spacious and offers storage and countertop space for many cooks to work together. The Kitchen overlooks the Family Room with fireplace and the Morning Room. The Morning Room offers windows overlooking the pool and slider to the deck and patio area. All appliances are included, plus most of the TV's, plus the pool table, shuffleboard and the bumper pool game table and 4 chairs! This home is definitely a "must see." Welcome Home!
Zillow last checked: 8 hours ago
Listing updated: January 15, 2025 at 04:36pm
Listed by:
Heather Walton 215-348-8111,
Class-Harlan Real Estate, LLC
Bought with:
Diane Bukta, RS216707L
Corcoran Sawyer Smith
Source: Bright MLS,MLS#: PABU2076790
Facts & features
Interior
Bedrooms & bathrooms
- Bedrooms: 4
- Bathrooms: 4
- Full bathrooms: 3
- 1/2 bathrooms: 1
- Main level bathrooms: 1
Basement
- Area: 0
Heating
- Forced Air, Natural Gas
Cooling
- Central Air, Electric
Appliances
- Included: Microwave, Built-In Range, Dishwasher, Disposal, Dryer, Washer, Stainless Steel Appliance(s), Refrigerator, Range Hood, Water Heater
- Laundry: Main Level, Laundry Room
Features
- Bar, Breakfast Area, Built-in Features, Ceiling Fan(s), Chair Railings, Crown Molding, Family Room Off Kitchen, Open Floorplan, Formal/Separate Dining Room, Kitchen - Gourmet, Kitchen Island, Pantry, Primary Bath(s), Recessed Lighting, Soaking Tub, Solar Tube(s), Bathroom - Stall Shower, Bathroom - Tub Shower, Upgraded Countertops, Walk-In Closet(s)
- Flooring: Ceramic Tile, Carpet, Hardwood
- Basement: Finished,Interior Entry,Heated,Exterior Entry,Other
- Number of fireplaces: 2
Interior area
- Total structure area: 3,940
- Total interior livable area: 3,940 sqft
- Finished area above ground: 3,940
- Finished area below ground: 0
Property
Parking
- Total spaces: 13
- Parking features: Garage Faces Side, Garage Door Opener, Inside Entrance, Oversized, Attached, Driveway
- Attached garage spaces: 3
- Uncovered spaces: 10
Accessibility
- Accessibility features: None
Features
- Levels: Two
- Stories: 2
- Patio & porch: Patio, Deck
- Exterior features: Extensive Hardscape, Lighting, Flood Lights, Lawn Sprinkler
- Has private pool: Yes
- Pool features: Other, Private
- Fencing: Back Yard,Aluminum
Lot
- Size: 1.80 Acres
Details
- Additional structures: Above Grade, Below Grade
- Parcel number: 06006070003
- Zoning: AG
- Special conditions: Standard
Construction
Type & style
- Home type: SingleFamily
- Architectural style: Colonial
- Property subtype: Single Family Residence
Materials
- Frame, Stone, HardiPlank Type
- Foundation: Concrete Perimeter
- Roof: Asphalt
Condition
- Excellent
- New construction: No
- Year built: 2001
Utilities & green energy
- Electric: Generator
- Sewer: On Site Septic
- Water: Private
Community & neighborhood
Security
- Security features: Fire Sprinkler System
Location
- Region: Doylestown
- Subdivision: Ash Mill
- Municipality: BUCKINGHAM TWP
Other
Other facts
- Listing agreement: Exclusive Right To Sell
- Ownership: Fee Simple
Price history
| Date | Event | Price |
|---|---|---|
| 1/15/2025 | Sold | $1,100,000-15.4%$279/sqft |
Source: | ||
| 10/12/2024 | Pending sale | $1,300,000$330/sqft |
Source: | ||
| 9/5/2024 | Listed for sale | $1,300,000+44.6%$330/sqft |
Source: | ||
| 4/26/2019 | Listing removed | $899,000$228/sqft |
Source: Realty One Group Legacy #1002131572 Report a problem | ||
| 3/31/2019 | Price change | $899,000-5.4%$228/sqft |
Source: Realty One Group Legacy #1002131572 Report a problem | ||
Public tax history
| Year | Property taxes | Tax assessment |
|---|---|---|
| 2025 | $14,938 +0.4% | $87,600 |
| 2024 | $14,872 +7.9% | $87,600 |
| 2023 | $13,779 +1.2% | $87,600 |
Find assessor info on the county website
Neighborhood: 18902
Nearby schools
GreatSchools rating
- 7/10Buckingham El SchoolGrades: K-6Distance: 2.4 mi
- 9/10Holicong Middle SchoolGrades: 7-9Distance: 1 mi
- 10/10Central Bucks High School-EastGrades: 10-12Distance: 1.2 mi
Schools provided by the listing agent
- Middle: Holicong
- High: Central Bucks High School East
- District: Central Bucks
Source: Bright MLS. This data may not be complete. We recommend contacting the local school district to confirm school assignments for this home.

Get pre-qualified for a loan
At Zillow Home Loans, we can pre-qualify you in as little as 5 minutes with no impact to your credit score.An equal housing lender. NMLS #10287.
Sell for more on Zillow
Get a free Zillow Showcase℠ listing and you could sell for .
$1,122,700
2% more+ $22,454
With Zillow Showcase(estimated)
$1,145,154