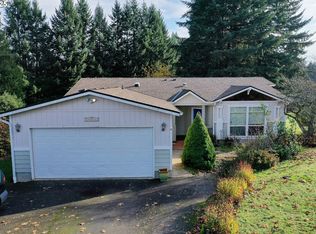Park like setting! on 1.48 acres. New construction (NOT a manufactured home)in 2014. One level open floor plan. Cherry hardwood floors. Covered deck. flower beds, numerous fruit trees, assorted cherry, apple and pear. blueberries and Grape Arbor. 24X48 Shop partial cement floor,and 10X12 garden shed. Two hot water tanks one designated to master bath.No sign call agent for directions. Not a drive by cant be seen from the road.
This property is off market, which means it's not currently listed for sale or rent on Zillow. This may be different from what's available on other websites or public sources.
