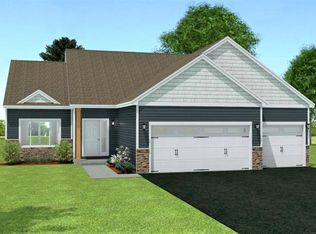Closed
$320,000
3268 Us Highway 12 SW, Waverly, MN 55390
3beds
2,156sqft
Single Family Residence
Built in 1930
2.76 Acres Lot
$344,400 Zestimate®
$148/sqft
$2,365 Estimated rent
Home value
$344,400
$327,000 - $362,000
$2,365/mo
Zestimate® history
Loading...
Owner options
Explore your selling options
What's special
Charming 1.5-story home updated for modern comfort. On nearly 3 acres, surrounded by mature trees for privacy and tranquility. Sunroom greets you with beautiful floors & a wainscoting ceiling. Adjacent living room features shiplap accent wall, & original hardwood floors that extend throughout much of the main level. Kitchen has crisp white cabinetry & an adjoining dining space. A built-in breakfast bar provides extra storage. Two spacious bedrooms on the main level, steps away from the shared bathroom. Upper-level primary bedroom boasts dual closets & a mini-split system for year-round comfort. Updated mudroom with a built-in bench and cabinets. Lower level bonus room added in 2020, & renovated 3/4 bathroom (2023) features a walk-in shower & sauna. Step onto the large patio for outdoor relaxation. Property includes a detached 2-car garage, a storage shed, and a spacious workshop. New furnace (2023) ensures year-round energy efficiency and comfort.
Zillow last checked: 8 hours ago
Listing updated: May 06, 2025 at 03:51am
Listed by:
Desrochers Realty Group 612-688-7024,
eXp Realty,
Carter Nelson 612-469-7019
Bought with:
Vanderlinde Group
Vanderlinde Group | Edge Realty, Inc.
Haley Vanderlinde
Source: NorthstarMLS as distributed by MLS GRID,MLS#: 6455673
Facts & features
Interior
Bedrooms & bathrooms
- Bedrooms: 3
- Bathrooms: 2
- Full bathrooms: 1
- 3/4 bathrooms: 1
Bedroom 1
- Level: Main
- Area: 110 Square Feet
- Dimensions: 11 X 10
Bedroom 2
- Level: Main
- Area: 121 Square Feet
- Dimensions: 11 X 11
Bedroom 3
- Level: Upper
- Area: 160 Square Feet
- Dimensions: 16 X 10
Bonus room
- Level: Lower
- Area: 81 Square Feet
- Dimensions: 9 X 9
Dining room
- Level: Main
- Area: 110 Square Feet
- Dimensions: 11 X 10
Kitchen
- Level: Main
- Area: 80 Square Feet
- Dimensions: 10 X 8
Living room
- Level: Main
- Area: 165 Square Feet
- Dimensions: 15 X 11
Mud room
- Level: Main
- Area: 40 Square Feet
- Dimensions: 8 X 5
Patio
- Level: Main
- Area: 416 Square Feet
- Dimensions: 26 X 16
Heating
- Ductless Mini-Split, Forced Air
Cooling
- Central Air, Ductless Mini-Split
Appliances
- Included: Dishwasher, Dryer, Electric Water Heater, Microwave, Range, Refrigerator, Washer
Features
- Basement: Block,Partially Finished,Storage Space
- Has fireplace: No
Interior area
- Total structure area: 2,156
- Total interior livable area: 2,156 sqft
- Finished area above ground: 1,204
- Finished area below ground: 172
Property
Parking
- Total spaces: 2
- Parking features: Detached
- Garage spaces: 2
- Details: Garage Dimensions (22 X 20)
Accessibility
- Accessibility features: None
Features
- Levels: One and One Half
- Stories: 1
- Patio & porch: Patio
Lot
- Size: 2.76 Acres
Details
- Additional structures: Additional Garage, Workshop, Storage Shed
- Foundation area: 952
- Parcel number: 211000334304
- Zoning description: Residential-Single Family
Construction
Type & style
- Home type: SingleFamily
- Property subtype: Single Family Residence
Materials
- Vinyl Siding, Wood Siding
Condition
- Age of Property: 95
- New construction: No
- Year built: 1930
Utilities & green energy
- Gas: Propane
- Sewer: Private Sewer
- Water: Private
Community & neighborhood
Location
- Region: Waverly
HOA & financial
HOA
- Has HOA: No
Other
Other facts
- Road surface type: Paved
Price history
| Date | Event | Price |
|---|---|---|
| 12/12/2023 | Sold | $320,000+0%$148/sqft |
Source: | ||
| 11/10/2023 | Pending sale | $319,900$148/sqft |
Source: | ||
| 11/2/2023 | Listed for sale | $319,900+60%$148/sqft |
Source: | ||
| 6/22/2017 | Sold | $199,900$93/sqft |
Source: | ||
| 5/19/2017 | Pending sale | $199,900$93/sqft |
Source: Edina Realty, Inc., a Berkshire Hathaway affiliate #4830830 | ||
Public tax history
| Year | Property taxes | Tax assessment |
|---|---|---|
| 2025 | $2,874 +49.7% | $286,000 -6.6% |
| 2024 | $1,920 +0.2% | $306,200 +47.4% |
| 2023 | $1,916 +9.5% | $207,700 +2% |
Find assessor info on the county website
Neighborhood: 55390
Nearby schools
GreatSchools rating
- 4/10Humphrey Elementary SchoolGrades: PK-4Distance: 0.8 mi
- 5/10Howard Lake Middle SchoolGrades: 5-8Distance: 6 mi
- 8/10Howard Lake-Waverly-Winsted Sec.Grades: 9-12Distance: 6 mi

Get pre-qualified for a loan
At Zillow Home Loans, we can pre-qualify you in as little as 5 minutes with no impact to your credit score.An equal housing lender. NMLS #10287.
Sell for more on Zillow
Get a free Zillow Showcase℠ listing and you could sell for .
$344,400
2% more+ $6,888
With Zillow Showcase(estimated)
$351,288