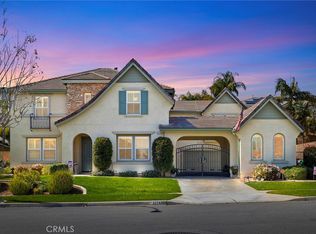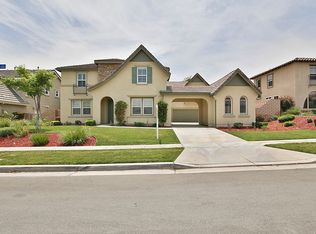Wonderful Sky Ranch Estate home close to the Cleveland National Forest, backyard upgrades: Pool w/spa & Grotto Waterfall, built-in BBQ, w/papa-la, and fire ring. Wide open tremendous floor plan, with 4 Bedrooms, one downstairs and 4 bathrooms. Formal Dining Room, Informal Eating Area w/French doors to Patio & Pool. Gourmet Kitchen, w/shite Euro cabinets, under cabinet lighting, granite counters, S/S appliances: 5 burner cook top, exhaust hood, double oven, microwave, dishwasher, island w/breakfast bar open to a separate extra large Great Room w/fireplace, French door to Patio, Computer Niche with built in office cabinets & counters, main floor Laundry Room w/sink & cabinets. Second Floor Features: large loft, Jack & Jill Bathroom, 2 additional secondary Bedrooms (one has in suite full Bath), Master Suite w/Retreat (coffer ceiling), fabulous Master Bath w/separate vanities, sinks, soaking tub & own shower, duel walk-in closets. Upgrades: Wood, Carpet & Tile Flooring, Recessed Lighting, Crown Molding. 3 car Tandem Garage, landscape & hardscape. Very Open Floor Plan: Great for parties & gatherings! Close to South Corona Schools, Parks, Shopping. Views of the Cleveland National Forest, City Lights & Mountains.
This property is off market, which means it's not currently listed for sale or rent on Zillow. This may be different from what's available on other websites or public sources.

