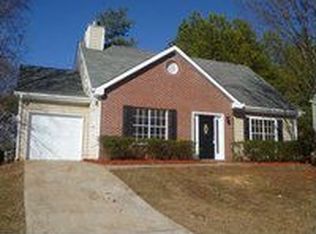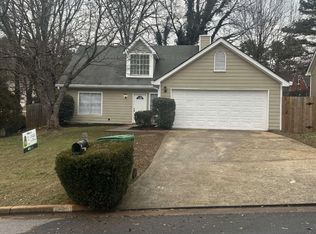Closed
$245,000
3268 River Mist Cv, Decatur, GA 30034
3beds
1,742sqft
Single Family Residence
Built in 1990
0.3 Acres Lot
$244,100 Zestimate®
$141/sqft
$1,909 Estimated rent
Home value
$244,100
$229,000 - $261,000
$1,909/mo
Zestimate® history
Loading...
Owner options
Explore your selling options
What's special
Welcome to a charming 3-bedroom, 2-bathroom home with several key renovations, making it move-in ready with modern updates and timeless appeal. It is nestled in a cul-de-sac within a well-established community with no HOA. Inside, you'll find a bright, open floor plan with new LVP flooring on the main level. The spacious living room features a bay window, filling the space with natural light, while a sliding glass door leads to the backyard. The kitchen has granite countertops, stainless steel appliances, and cabinets with slide-out shelving for added functionality. The lower level features a cozy fireplace, additional LVP flooring, a dedicated laundry room, and access to the rear yard. Upstairs, the owner's suite features a walk-in closet, an en suite bath with a soaking tub, and a skylight. Key Updates & Features: several renovations, including major system upgrades, new energy-efficient windows and doors throughout, new A/C unit for year-round comfort, newly replaced main water service line from the street, one-car attached garage with extra storage space. This home is conveniently located near major highways, parks, schools, dining, shopping, and public transportation. Special financing incentives are available, including downpayment assistance programs. Schedule your showing today!
Zillow last checked: 8 hours ago
Listing updated: December 16, 2025 at 07:04am
Listed by:
Sheila Carpenter 678-506-1194,
Virtual Properties Realty.com,
William Carpenter IV 216-254-6790,
Virtual Properties Realty.com
Bought with:
Penny Brown, 340656
Orchard Brokerage, LLC
Source: GAMLS,MLS#: 10559325
Facts & features
Interior
Bedrooms & bathrooms
- Bedrooms: 3
- Bathrooms: 2
- Full bathrooms: 2
Heating
- Central
Cooling
- Ceiling Fan(s), Central Air
Appliances
- Included: Dishwasher, Oven/Range (Combo)
- Laundry: In Basement
Features
- High Ceilings, Soaking Tub, Walk-In Closet(s)
- Flooring: Carpet, Other, Tile
- Windows: Double Pane Windows, Skylight(s), Window Treatments
- Basement: Daylight
- Attic: Pull Down Stairs
- Number of fireplaces: 1
Interior area
- Total structure area: 1,742
- Total interior livable area: 1,742 sqft
- Finished area above ground: 1,430
- Finished area below ground: 312
Property
Parking
- Total spaces: 1
- Parking features: Attached
- Has attached garage: Yes
Features
- Levels: One and One Half
- Stories: 1
- Patio & porch: Patio, Porch
Lot
- Size: 0.30 Acres
- Features: Cul-De-Sac, Sloped
Details
- Parcel number: 15 039 01 153
Construction
Type & style
- Home type: SingleFamily
- Architectural style: Traditional
- Property subtype: Single Family Residence
Materials
- Other
- Roof: Composition
Condition
- Resale
- New construction: No
- Year built: 1990
Utilities & green energy
- Sewer: Public Sewer
- Water: Public
- Utilities for property: Cable Available, Sewer Connected
Community & neighborhood
Community
- Community features: None
Location
- Region: Decatur
- Subdivision: Riverside Station
Other
Other facts
- Listing agreement: Exclusive Right To Sell
Price history
| Date | Event | Price |
|---|---|---|
| 12/15/2025 | Sold | $245,000$141/sqft |
Source: | ||
| 11/4/2025 | Pending sale | $245,000$141/sqft |
Source: | ||
| 7/8/2025 | Listed for sale | $245,000-3.9%$141/sqft |
Source: | ||
| 7/6/2025 | Listing removed | $255,000$146/sqft |
Source: | ||
| 3/13/2025 | Listed for sale | $255,000+60.4%$146/sqft |
Source: | ||
Public tax history
| Year | Property taxes | Tax assessment |
|---|---|---|
| 2025 | $2,703 +2.8% | $98,680 +5.9% |
| 2024 | $2,629 +25.5% | $93,160 -5% |
| 2023 | $2,094 -10.3% | $98,040 +17.2% |
Find assessor info on the county website
Neighborhood: 30034
Nearby schools
GreatSchools rating
- 4/10Oakview Elementary SchoolGrades: PK-5Distance: 0.9 mi
- 4/10Cedar Grove Middle SchoolGrades: 6-8Distance: 2.5 mi
- 2/10Cedar Grove High SchoolGrades: 9-12Distance: 2.3 mi
Schools provided by the listing agent
- Elementary: Oak View
- Middle: Cedar Grove
- High: Cedar Grove
Source: GAMLS. This data may not be complete. We recommend contacting the local school district to confirm school assignments for this home.
Get a cash offer in 3 minutes
Find out how much your home could sell for in as little as 3 minutes with a no-obligation cash offer.
Estimated market value$244,100
Get a cash offer in 3 minutes
Find out how much your home could sell for in as little as 3 minutes with a no-obligation cash offer.
Estimated market value
$244,100

