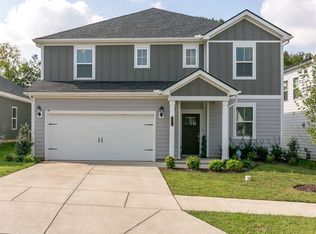Closed
Zestimate®
$447,000
3268 Longstalk Rd, Antioch, TN 37013
4beds
1,834sqft
Single Family Residence, Residential
Built in 2021
6,098.4 Square Feet Lot
$447,000 Zestimate®
$244/sqft
$2,310 Estimated rent
Home value
$447,000
$425,000 - $469,000
$2,310/mo
Zestimate® history
Loading...
Owner options
Explore your selling options
What's special
Welcome to The Newport — where single-level living meets thoughtful design and everyday ease.
This 4-bedroom home features brand-new hardwoods throughout the main living area and a standout primary suite with tray ceilings and a 12-foot walk-in closet complete with a custom organization system.
The open-concept layout connects the kitchen and great room seamlessly—ideal for entertaining or keeping an eye on the action.
Throughout the home, elevated accent walls and curated color palettes bring warmth and style far beyond builder-basic white—every space feels considered, not cookie-cutter.
Out back, enjoy a private, fenced yard with no rear neighbors, a covered patio, Solo Stove, hoses, sprinklers, and a programmable timer—all included. An 8-ft garage door easily fits trailers, and smart upgrades like an Ecobee thermostat, Ring doorbell and camera, and whole-home water softener + filtration system make daily life better.
All appliances stay—this one is truly move-in ready. Conveniently located near Nashville, Brentwood, Nolensville, Franklin & Murfreesboro, with quick access to I-24, shopping, and dining.***Assumble VA loan at 2.5% rate!!! Call Victoria for more details***
Zillow last checked: 8 hours ago
Listing updated: October 02, 2025 at 03:48pm
Listing Provided by:
Victoria Apedaile 615-509-0884,
Forward Realty Group
Bought with:
David Huffaker, 293136
The Huffaker Group, LLC
Source: RealTracs MLS as distributed by MLS GRID,MLS#: 2969417
Facts & features
Interior
Bedrooms & bathrooms
- Bedrooms: 4
- Bathrooms: 2
- Full bathrooms: 2
- Main level bedrooms: 4
Other
- Features: Utility Room
- Level: Utility Room
- Area: 36 Square Feet
- Dimensions: 6x6
Heating
- Central, Natural Gas
Cooling
- Central Air, Electric
Appliances
- Included: Built-In Electric Oven, Built-In Gas Range, Dishwasher, Disposal, Dryer, Microwave, Refrigerator, Washer
Features
- High Speed Internet
- Flooring: Carpet, Wood, Tile
- Basement: None
- Number of fireplaces: 1
- Fireplace features: Electric
Interior area
- Total structure area: 1,834
- Total interior livable area: 1,834 sqft
- Finished area above ground: 1,834
Property
Parking
- Total spaces: 2
- Parking features: Garage Door Opener, Garage Faces Front
- Attached garage spaces: 2
Features
- Levels: One
- Stories: 1
- Patio & porch: Patio, Covered, Porch
- Exterior features: Smart Lock(s)
- Fencing: Back Yard
Lot
- Size: 6,098 sqft
- Dimensions: 50 x 120
- Features: Level
- Topography: Level
Details
- Parcel number: 182150B21100CO
- Special conditions: Standard
Construction
Type & style
- Home type: SingleFamily
- Property subtype: Single Family Residence, Residential
Materials
- Stone
- Roof: Shingle
Condition
- New construction: No
- Year built: 2021
Utilities & green energy
- Sewer: Public Sewer
- Water: Public
- Utilities for property: Electricity Available, Natural Gas Available, Water Available
Community & neighborhood
Security
- Security features: Security System, Smart Camera(s)/Recording
Location
- Region: Antioch
- Subdivision: Clover Glen
HOA & financial
HOA
- Has HOA: Yes
- HOA fee: $92 monthly
- Services included: Maintenance Grounds, Recreation Facilities, Trash
- Second HOA fee: $450 one time
Price history
| Date | Event | Price |
|---|---|---|
| 10/1/2025 | Sold | $447,000-0.7%$244/sqft |
Source: | ||
| 9/25/2025 | Pending sale | $450,000$245/sqft |
Source: | ||
| 8/16/2025 | Contingent | $450,000$245/sqft |
Source: | ||
| 8/5/2025 | Listed for sale | $450,000+1.3%$245/sqft |
Source: | ||
| 9/28/2021 | Sold | $444,270$242/sqft |
Source: Public Record Report a problem | ||
Public tax history
| Year | Property taxes | Tax assessment |
|---|---|---|
| 2025 | -- | $103,800 +28.3% |
| 2024 | $2,363 | $80,875 |
| 2023 | $2,363 | $80,875 |
Find assessor info on the county website
Neighborhood: 37013
Nearby schools
GreatSchools rating
- 7/10A. Z. Kelley Elementary SchoolGrades: PK-4Distance: 2.1 mi
- 4/10Thurgood Marshall Middle SchoolGrades: 5-8Distance: 2.2 mi
- 2/10Cane Ridge High SchoolGrades: 9-12Distance: 2.6 mi
Schools provided by the listing agent
- Elementary: A. Z. Kelley Elementary
- Middle: Thurgood Marshall Middle
- High: Cane Ridge High School
Source: RealTracs MLS as distributed by MLS GRID. This data may not be complete. We recommend contacting the local school district to confirm school assignments for this home.
Get a cash offer in 3 minutes
Find out how much your home could sell for in as little as 3 minutes with a no-obligation cash offer.
Estimated market value$447,000
Get a cash offer in 3 minutes
Find out how much your home could sell for in as little as 3 minutes with a no-obligation cash offer.
Estimated market value
$447,000
