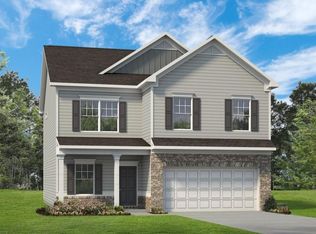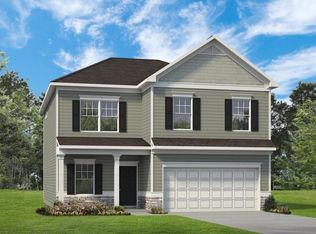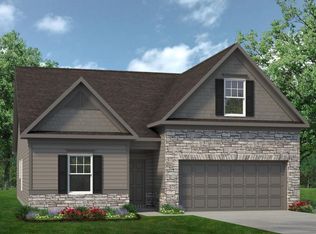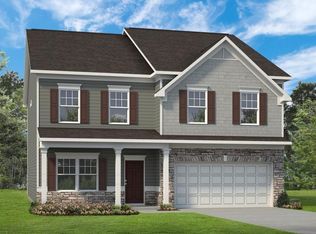Closed
$881,442
3268 Elwin Ragsdale Way, Acworth, GA 30102
4beds
2,804sqft
Single Family Residence, Residential
Built in 2023
1.2 Acres Lot
$833,800 Zestimate®
$314/sqft
$3,020 Estimated rent
Home value
$833,800
$792,000 - $875,000
$3,020/mo
Zestimate® history
Loading...
Owner options
Explore your selling options
What's special
Bring your Family home in the New Year to this meticulously built Craftsman custom/spec home on a 1.17 acre country lot with no HOA! The "Colchester Farmhouse" has features that everyone desires. Stacked stone, painted brick, and vertical siding as the materials of choice, blend masterfully to present a charming elevation. Dark accents on the window sashes and the timber elements complete the design. The main floor is bright and airy with large window groupings and a wide sliding door. The open concept design features a kitchen, dining and living area that is one huge integrated space. The owner's suite is on the main level as well as a flexible space than can be a guest bedroom or work from home center. A convenient side entry from the driveway is perfectly situated for organization and elimination of clutter. The upper level contains two additional sleeping rooms along with an optional bonus room. The bonus room could add a fifth bedroom if the bath and closet are finished along with the remainder of the space. Plan on visiting this fantastic property soon so we can make this dream home a reality! Home under construction, can be finished by 12-1-23. Interior photos are examples of builder's products and actual interior may vary pending buyers choices.
Zillow last checked: 8 hours ago
Listing updated: March 15, 2024 at 06:43am
Listing Provided by:
Daniel Berthold,
Atlanta Communities 404-793-0003
Bought with:
NON-MLS NMLS
Non FMLS Member
Source: FMLS GA,MLS#: 7177037
Facts & features
Interior
Bedrooms & bathrooms
- Bedrooms: 4
- Bathrooms: 4
- Full bathrooms: 4
- Main level bathrooms: 2
- Main level bedrooms: 2
Primary bedroom
- Features: Master on Main
- Level: Master on Main
Bedroom
- Features: Master on Main
Primary bathroom
- Features: Separate Tub/Shower, Soaking Tub
Dining room
- Features: Butlers Pantry, Open Concept
Kitchen
- Features: Breakfast Bar, Cabinets Stain, Cabinets White, Country Kitchen, Eat-in Kitchen, Kitchen Island, Pantry, Pantry Walk-In, Stone Counters, View to Family Room
Heating
- Central
Cooling
- Ceiling Fan(s), Central Air
Appliances
- Included: Dishwasher, Disposal, Double Oven, Electric Cooktop
- Laundry: Main Level
Features
- Beamed Ceilings, Bookcases, Coffered Ceiling(s), Double Vanity
- Flooring: Ceramic Tile, Hardwood
- Windows: Double Pane Windows, Insulated Windows
- Basement: None
- Number of fireplaces: 1
- Fireplace features: Circulating
- Common walls with other units/homes: No Common Walls
Interior area
- Total structure area: 2,804
- Total interior livable area: 2,804 sqft
Property
Parking
- Total spaces: 2
- Parking features: Driveway, Garage, Garage Door Opener
- Garage spaces: 2
- Has uncovered spaces: Yes
Accessibility
- Accessibility features: None
Features
- Levels: Two
- Stories: 2
- Patio & porch: Covered, Deck, Enclosed
- Exterior features: Lighting, No Dock
- Pool features: None
- Spa features: None
- Fencing: Fenced,Wood
- Has view: Yes
- View description: Rural, Trees/Woods
- Waterfront features: None
- Body of water: None
Lot
- Size: 1.20 Acres
- Dimensions: 129 x 403
- Features: Back Yard, Front Yard, Landscaped, Sloped
Details
- Additional structures: None
- Parcel number: 21N05 215 C
- Other equipment: None
- Horse amenities: None
Construction
Type & style
- Home type: SingleFamily
- Architectural style: Craftsman
- Property subtype: Single Family Residence, Residential
Materials
- Cement Siding
- Foundation: Slab
- Roof: Composition
Condition
- New Construction
- New construction: Yes
- Year built: 2023
Details
- Builder name: Menna Development
- Warranty included: Yes
Utilities & green energy
- Electric: 220 Volts
- Sewer: Septic Tank
- Water: Public
- Utilities for property: Cable Available, Electricity Available, Natural Gas Available
Green energy
- Green verification: ENERGY STAR Certified Homes
- Energy efficient items: None
- Energy generation: None
Community & neighborhood
Security
- Security features: Security Lights, Smoke Detector(s)
Community
- Community features: None
Location
- Region: Acworth
HOA & financial
HOA
- Has HOA: No
Other
Other facts
- Road surface type: Asphalt
Price history
| Date | Event | Price |
|---|---|---|
| 3/5/2024 | Sold | $881,442+14.2%$314/sqft |
Source: | ||
| 8/11/2023 | Pending sale | $772,000$275/sqft |
Source: | ||
| 8/10/2023 | Listed for sale | $772,000$275/sqft |
Source: | ||
| 6/8/2023 | Pending sale | $772,000$275/sqft |
Source: | ||
| 6/7/2023 | Listed for sale | $772,000$275/sqft |
Source: | ||
Public tax history
| Year | Property taxes | Tax assessment |
|---|---|---|
| 2024 | $6,686 +1120.6% | $254,600 +1121.7% |
| 2023 | $548 | $20,840 |
Find assessor info on the county website
Neighborhood: 30102
Nearby schools
GreatSchools rating
- 5/10Clark Creek Elementary SchoolGrades: PK-5Distance: 1.2 mi
- 7/10E.T. Booth Middle SchoolGrades: 6-8Distance: 4.6 mi
- 8/10Etowah High SchoolGrades: 9-12Distance: 4.5 mi
Schools provided by the listing agent
- Elementary: Clark Creek
- Middle: E.T. Booth
- High: Etowah
Source: FMLS GA. This data may not be complete. We recommend contacting the local school district to confirm school assignments for this home.
Get a cash offer in 3 minutes
Find out how much your home could sell for in as little as 3 minutes with a no-obligation cash offer.
Estimated market value
$833,800
Get a cash offer in 3 minutes
Find out how much your home could sell for in as little as 3 minutes with a no-obligation cash offer.
Estimated market value
$833,800



