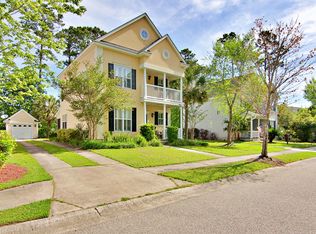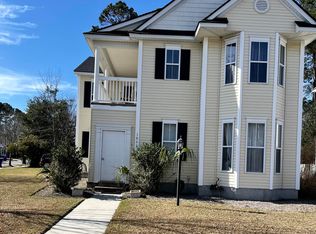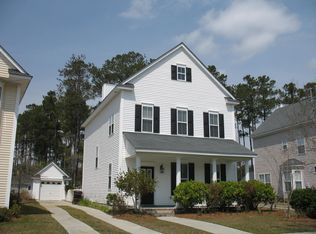This Charleston home has gorgeous water views, and is located in the very desirable subsection of The Village in Park West. It has the largest fenced-in yard and pond view in The Village which is the perfect space for dogs or toddlers to roam. The first floor has hardwood floors and extra living space that could also be used as an office or playroom. The formal dining room is bright and spacious. The kitchen has granite countertops, stainless steel appliances and is open to the family room. Off the kitchen is an eat-in area that overlooks the living room and the private large fenced in backyard. Notice the double parking pad for extra cars or a golf cart. All three bedrooms are upstairs and the Master bedroom has an en-suite bathroom with a garden tub and a separate standup shower. There are two other spacious bedrooms, another full bathroom and the laundry room upstairs for convenience. The Village is a quiet neighborhood with its own pond, crabbing dock, and playground areas. Park West has six miles of sidewalks, two swimming pools, six lighted tennis courts, and a community clubhouse. There is also a 59-acre recreation facility with softball, baseball, football, soccer, indoor/outdoor swimming and track. All of this is nearby to schools, shopping, the beach, and downtown Charleston!
This property is off market, which means it's not currently listed for sale or rent on Zillow. This may be different from what's available on other websites or public sources.


