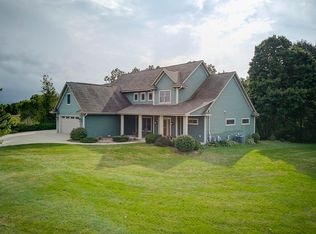Closed
$779,000
3268 Bay Hill ROAD, Port Washington, WI 53074
4beds
4,495sqft
Single Family Residence
Built in 2007
1 Acres Lot
$807,600 Zestimate®
$173/sqft
$4,902 Estimated rent
Home value
$807,600
$678,000 - $961,000
$4,902/mo
Zestimate® history
Loading...
Owner options
Explore your selling options
What's special
Only a job transfer makes this stunning 4 bdrm, 5 bath home available. Almost 4,500 sq ft of living space situated on 1 acre with views of Lake Michigan from the 2nd floor. 1st floor primary suite offers a lux. ensuite bathroom and seperate spa room with a jetted soaking tub, dual vanities, walk in shower featuring a Kohler hardware. Gourmet kitchen with oversized island and walk in pantry along with breakfast nook. The first floor is completed with a large formal dining room, family room and living room. 2nd floor offers 3 additional bdrms with their own ensuite bath along with large walk in closets, bonus area and a dedicated home office. Large 3 car garage with stairs down to the basement and a outdoor seating area with fire pit round out this rare opportunity on a quiet cul de sac.
Zillow last checked: 8 hours ago
Listing updated: May 15, 2025 at 12:55pm
Listed by:
On Point Realty Group*,
Keller Williams Realty-Milwaukee North Shore
Bought with:
Renata Greeley
Source: WIREX MLS,MLS#: 1914220 Originating MLS: Metro MLS
Originating MLS: Metro MLS
Facts & features
Interior
Bedrooms & bathrooms
- Bedrooms: 4
- Bathrooms: 4
- Full bathrooms: 3
- 1/2 bathrooms: 2
- Main level bedrooms: 1
Primary bedroom
- Level: Main
- Area: 252
- Dimensions: 18 x 14
Bedroom 2
- Level: Upper
- Area: 210
- Dimensions: 15 x 14
Bedroom 3
- Level: Upper
- Area: 224
- Dimensions: 16 x 14
Bedroom 4
- Level: Upper
- Area: 196
- Dimensions: 14 x 14
Bathroom
- Features: Stubbed For Bathroom on Lower, Tub Only, Whirlpool, Master Bedroom Bath: Tub/No Shower, Master Bedroom Bath: Walk-In Shower, Master Bedroom Bath, Shower Over Tub
Dining room
- Level: Main
- Area: 154
- Dimensions: 14 x 11
Family room
- Level: Main
- Area: 182
- Dimensions: 14 x 13
Kitchen
- Level: Main
- Area: 176
- Dimensions: 16 x 11
Living room
- Level: Main
- Area: 182
- Dimensions: 14 x 13
Office
- Level: Upper
- Area: 187
- Dimensions: 17 x 11
Heating
- Natural Gas, Forced Air
Cooling
- Central Air
Appliances
- Included: Cooktop, Dishwasher, Dryer, Oven, Refrigerator, Washer, Water Softener
Features
- Pantry, Walk-In Closet(s), Kitchen Island
- Flooring: Wood or Sim.Wood Floors
- Basement: 8'+ Ceiling,Full,Sump Pump
Interior area
- Total structure area: 4,495
- Total interior livable area: 4,495 sqft
Property
Parking
- Total spaces: 3
- Parking features: Basement Access, Garage Door Opener, Attached, 3 Car
- Attached garage spaces: 3
Features
- Levels: Two
- Stories: 2
- Patio & porch: Patio
- Has spa: Yes
- Spa features: Bath
- Has view: Yes
- View description: Water
- Has water view: Yes
- Water view: Water
Lot
- Size: 1 Acres
Details
- Parcel number: 070620004000
- Zoning: RES
Construction
Type & style
- Home type: SingleFamily
- Architectural style: Contemporary
- Property subtype: Single Family Residence
Materials
- Aluminum Trim, Other
Condition
- 11-20 Years
- New construction: No
- Year built: 2007
Utilities & green energy
- Sewer: Septic Tank
- Water: Well
Community & neighborhood
Location
- Region: Port Washington
- Subdivision: Bay Hill
- Municipality: Port Washington
Price history
| Date | Event | Price |
|---|---|---|
| 5/15/2025 | Sold | $779,000+1.3%$173/sqft |
Source: | ||
| 4/23/2025 | Contingent | $769,000$171/sqft |
Source: | ||
| 4/18/2025 | Listed for sale | $769,000+6.7%$171/sqft |
Source: | ||
| 5/10/2023 | Sold | $721,000-6.2%$160/sqft |
Source: | ||
| 5/1/2023 | Pending sale | $769,000$171/sqft |
Source: | ||
Public tax history
| Year | Property taxes | Tax assessment |
|---|---|---|
| 2024 | $6,290 +3.2% | $521,200 |
| 2023 | $6,093 -6.8% | $521,200 |
| 2022 | $6,535 +5.3% | $521,200 |
Find assessor info on the county website
Neighborhood: 53074
Nearby schools
GreatSchools rating
- 7/10Thomas Jefferson Middle SchoolGrades: 5-8Distance: 1.3 mi
- 7/10Port Washington High SchoolGrades: 9-12Distance: 1.2 mi
- 3/10Saukville Elementary SchoolGrades: PK-4Distance: 2.1 mi
Schools provided by the listing agent
- Middle: Thomas Jefferson
- High: Port Washington
- District: Port Washington-Saukville
Source: WIREX MLS. This data may not be complete. We recommend contacting the local school district to confirm school assignments for this home.

Get pre-qualified for a loan
At Zillow Home Loans, we can pre-qualify you in as little as 5 minutes with no impact to your credit score.An equal housing lender. NMLS #10287.
