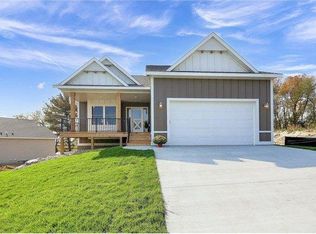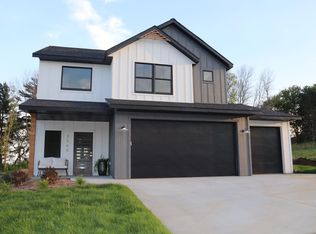Closed
$485,000
3268 Allison Ln NE, Rochester, MN 55906
2beds
1,568sqft
Single Family Residence
Built in 2025
8,276.4 Square Feet Lot
$488,900 Zestimate®
$309/sqft
$2,313 Estimated rent
Home value
$488,900
$450,000 - $533,000
$2,313/mo
Zestimate® history
Loading...
Owner options
Explore your selling options
What's special
All on one level plus, HOA takes care of snow removal and lawn care in this pet friendly and carefree living in this unique and peaceful association. Situated on a gorgeous private tree lined backyard, Brand new, High Quality Craftmanship Meier Home, one level custom patio home with exceptional modern design, high quality finishes that have been thoughtfully created to make this open floor plan, unique and functional. Main floor office/2nd bedroom, hard surface flooring, quartz countertops w/ center island, walk in pantry, 9’ high ceilings throughout the home, living room w/ beams, gas fireplace, mudroom w/ extra storage, main floor laundry, owner’s suite w/walk in tiled shower, vanity sink w/ dual sinks, large walk in closet. Located on a quiet cul de sac in The Neighborhood of Shannon Oaks.
Zillow last checked: 8 hours ago
Listing updated: August 29, 2025 at 10:30am
Listed by:
Debra Quimby 507-261-3432,
Re/Max Results
Bought with:
Drew Fleming
Engel & Volkers - Rochester
Source: NorthstarMLS as distributed by MLS GRID,MLS#: 6647367
Facts & features
Interior
Bedrooms & bathrooms
- Bedrooms: 2
- Bathrooms: 2
- Full bathrooms: 1
- 3/4 bathrooms: 1
Bedroom 1
- Level: Main
Bedroom 2
- Level: Main
Bathroom
- Level: Main
Bathroom
- Level: Main
Dining room
- Level: Main
Kitchen
- Level: Main
Laundry
- Level: Main
Living room
- Level: Main
Mud room
- Level: Main
Heating
- Forced Air
Cooling
- Central Air
Appliances
- Included: Air-To-Air Exchanger, Dishwasher, Disposal, Exhaust Fan, Gas Water Heater, Range, Refrigerator, Stainless Steel Appliance(s)
Features
- Has basement: No
- Number of fireplaces: 1
- Fireplace features: Gas, Living Room
Interior area
- Total structure area: 1,568
- Total interior livable area: 1,568 sqft
- Finished area above ground: 1,568
- Finished area below ground: 0
Property
Parking
- Total spaces: 2
- Parking features: Attached, Concrete, Floor Drain, Garage Door Opener
- Attached garage spaces: 2
- Has uncovered spaces: Yes
Accessibility
- Accessibility features: None
Features
- Levels: One
- Stories: 1
- Patio & porch: Covered, Front Porch, Patio, Rear Porch
- Fencing: None
Lot
- Size: 8,276 sqft
- Features: Many Trees
Details
- Foundation area: 1568
- Parcel number: 732931085824
- Zoning description: Residential-Single Family
Construction
Type & style
- Home type: SingleFamily
- Property subtype: Single Family Residence
Materials
- Engineered Wood, Vinyl Siding, Frame
- Foundation: Slab
- Roof: Asphalt
Condition
- Age of Property: 0
- New construction: Yes
- Year built: 2025
Details
- Builder name: MEIER COMPANIES INC
Utilities & green energy
- Electric: Circuit Breakers
- Gas: Natural Gas
- Sewer: City Sewer/Connected
- Water: City Water/Connected
Community & neighborhood
Location
- Region: Rochester
- Subdivision: The Nbhd Of Shannon Oaks
HOA & financial
HOA
- Has HOA: Yes
- HOA fee: $200 monthly
- Services included: Lawn Care, Trash, Shared Amenities, Snow Removal
- Association name: The Neighborhood of Shannon Oaks
- Association phone: 507-696-8899
Other
Other facts
- Road surface type: Paved
Price history
| Date | Event | Price |
|---|---|---|
| 8/29/2025 | Sold | $485,000-1%$309/sqft |
Source: | ||
| 7/19/2025 | Pending sale | $489,900$312/sqft |
Source: | ||
| 7/14/2025 | Price change | $489,900-2%$312/sqft |
Source: | ||
| 5/13/2025 | Price change | $499,900-2%$319/sqft |
Source: | ||
| 1/10/2025 | Listed for sale | $509,900+529.5%$325/sqft |
Source: | ||
Public tax history
| Year | Property taxes | Tax assessment |
|---|---|---|
| 2024 | $640 | $119,400 +185.6% |
| 2023 | -- | $41,800 +40.3% |
| 2022 | $298 +341.1% | $29,800 +67.4% |
Find assessor info on the county website
Neighborhood: 55906
Nearby schools
GreatSchools rating
- 7/10Jefferson Elementary SchoolGrades: PK-5Distance: 1.9 mi
- 8/10Century Senior High SchoolGrades: 8-12Distance: 0.9 mi
- 4/10Kellogg Middle SchoolGrades: 6-8Distance: 2.1 mi
Schools provided by the listing agent
- Elementary: Jefferson
- Middle: Kellogg
- High: Century
Source: NorthstarMLS as distributed by MLS GRID. This data may not be complete. We recommend contacting the local school district to confirm school assignments for this home.
Get a cash offer in 3 minutes
Find out how much your home could sell for in as little as 3 minutes with a no-obligation cash offer.
Estimated market value
$488,900
Get a cash offer in 3 minutes
Find out how much your home could sell for in as little as 3 minutes with a no-obligation cash offer.
Estimated market value
$488,900

