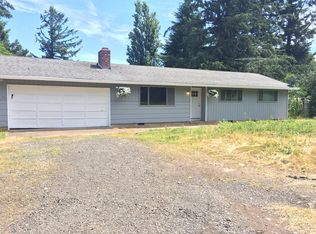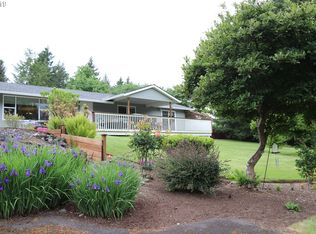Sold
$489,000
32673 Pittsburg Rd, Saint Helens, OR 97051
3beds
1,916sqft
Residential, Manufactured Home
Built in 2007
0.74 Acres Lot
$488,900 Zestimate®
$255/sqft
$1,895 Estimated rent
Home value
$488,900
$435,000 - $548,000
$1,895/mo
Zestimate® history
Loading...
Owner options
Explore your selling options
What's special
Must see, Beautifully maintained triple-wide manufactured home on 0.74 peaceful acres just minutes from Hwy 30. Enjoy added confidence with a seller-provided home warranty. This spacious home features high ceilings, large closets, and an oversized laundry room, appliances Included. Enjoy a newer 2022 roof, recently serviced furnace & ducting, and efficient heat pump for year-round comfort. Relax in the large soaking tub and take advantage of the attached 2-car garage for extra storage. Country living with an easy commute to Portland, Hillsboro, or Longview. Quiet, rural setting with room to garden, chickens, play, or simply enjoy the serene surroundings. Tons of parking for multiple vehicles, RV or boat. Outbuilds include, tool shed, storage shed and chicken coop. Completely fenced. Must see, schedule a tour today!
Zillow last checked: 8 hours ago
Listing updated: February 12, 2026 at 07:45am
Listed by:
Jennifer Parral 971-207-6214,
Oregon First
Bought with:
Heather Paris, 200910072
Paris Group Realty LLC
Source: RMLS (OR),MLS#: 300955529
Facts & features
Interior
Bedrooms & bathrooms
- Bedrooms: 3
- Bathrooms: 2
- Full bathrooms: 2
- Main level bathrooms: 2
Primary bedroom
- Features: Bathroom, Ceiling Fan, Bathtub, Double Sinks, Ensuite
- Level: Main
Bedroom 2
- Level: Main
Bedroom 3
- Level: Main
Dining room
- Level: Main
Kitchen
- Features: Dishwasher, Microwave, Builtin Oven
- Level: Main
Living room
- Level: Main
Heating
- Forced Air, Heat Pump
Cooling
- Heat Pump
Appliances
- Included: Built In Oven, Cooktop, Dishwasher, Microwave, Electric Water Heater
- Laundry: Laundry Room
Features
- Ceiling Fan(s), Vaulted Ceiling(s), Bathroom, Bathtub, Double Vanity
- Flooring: Wall to Wall Carpet
Interior area
- Total structure area: 1,916
- Total interior livable area: 1,916 sqft
Property
Parking
- Total spaces: 2
- Parking features: Driveway, RV Access/Parking, Attached
- Attached garage spaces: 2
- Has uncovered spaces: Yes
Accessibility
- Accessibility features: Garage On Main, One Level, Accessibility
Features
- Levels: One
- Stories: 1
- Patio & porch: Deck
- Exterior features: Yard
- Has view: Yes
- View description: Trees/Woods
Lot
- Size: 0.74 Acres
- Features: Level, SqFt 20000 to Acres1
Details
- Additional structures: ToolShed
- Parcel number: 17540
- Zoning: RR-5
Construction
Type & style
- Home type: MobileManufactured
- Property subtype: Residential, Manufactured Home
Materials
- Cement Siding
- Foundation: Concrete Perimeter
- Roof: Composition
Condition
- Resale
- New construction: No
- Year built: 2007
Details
- Warranty included: Yes
Utilities & green energy
- Sewer: Septic Tank
- Water: Community
Community & neighborhood
Location
- Region: Saint Helens
Other
Other facts
- Listing terms: Cash,Conventional,FHA,VA Loan
- Road surface type: Paved
Price history
| Date | Event | Price |
|---|---|---|
| 2/11/2026 | Sold | $489,000-2%$255/sqft |
Source: | ||
| 1/12/2026 | Pending sale | $499,000$260/sqft |
Source: | ||
| 12/24/2025 | Price change | $499,000-4.9%$260/sqft |
Source: | ||
| 11/15/2025 | Price change | $524,9000%$274/sqft |
Source: | ||
| 11/14/2025 | Listed for sale | $525,000+22.1%$274/sqft |
Source: | ||
Public tax history
| Year | Property taxes | Tax assessment |
|---|---|---|
| 2024 | $2,477 +1.4% | $175,510 +3% |
| 2023 | $2,444 +4.4% | $170,400 +3% |
| 2022 | $2,340 +10.4% | $165,440 +3% |
Find assessor info on the county website
Neighborhood: 97051
Nearby schools
GreatSchools rating
- 5/10Mcbride Elementary SchoolGrades: K-5Distance: 2.8 mi
- 1/10St Helens Middle SchoolGrades: 6-8Distance: 3.8 mi
- 5/10St Helens High SchoolGrades: 9-12Distance: 3.2 mi
Schools provided by the listing agent
- Elementary: Mcbride
- Middle: St Helens
- High: St Helens
Source: RMLS (OR). This data may not be complete. We recommend contacting the local school district to confirm school assignments for this home.
Get a cash offer in 3 minutes
Find out how much your home could sell for in as little as 3 minutes with a no-obligation cash offer.
Estimated market value$488,900
Get a cash offer in 3 minutes
Find out how much your home could sell for in as little as 3 minutes with a no-obligation cash offer.
Estimated market value
$488,900

