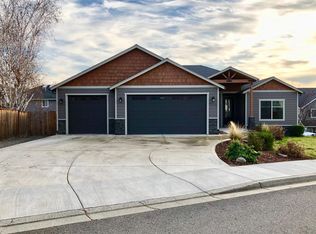Bright and inviting NEW CONSTRUCTION in East Medford. A Craftsman style home with wonderful views and great upgrades. Large covered back patio for year round use. Soaring vaulted ceilings with abundant natural light in the kitchen and great room. This beautiful kitchen boasts granite countertops, muliti-tone cabinetry, tiled back splash, stainless appliances, large walk in pantry with hardwood flooring continuing through the entry, great room, kitchen and dining. The spacious first floor master suite offers a soaking tub with separate shower, ample storage, private W/C, duel sinks and a custom built closet system. One additional bedroom downstairs with a office/bonus room at the top of the stairs sharing an additional full bath for the third ample sized bedroom upstairs with its own walk in closet. Fully landscaped with in-ground irrigation this home is move in ready! At the end of a quiet street with no neighbor to the west. Come take a tour today!
This property is off market, which means it's not currently listed for sale or rent on Zillow. This may be different from what's available on other websites or public sources.
