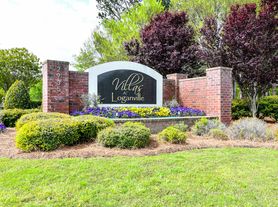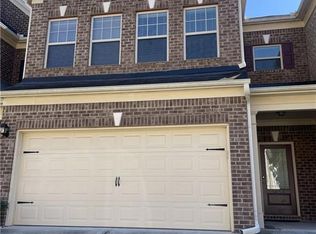Move-In Ready 3BR/2BA Ranch in Prime Loganville Location! Welcome home to this charming 3-bedroom, 2-bath ranch nestled on a quiet cul-de-sac lot in the heart of Loganville. This beautifully updated home features brand new flooring throughout, fresh interior paint, and a bright, open layout that's perfect for comfortable living. Enjoy a spacious, level, fenced backyard ideal for pets, play, or outdoor entertaining. The single-level floor plan offers easy living with generous bedrooms and a cozy living area. Located in a desirable neighborhood with easy access to shopping, dining, and schools. Move-in ready and available immediately! Don't miss this opportunity homes like this go fast! Schedule your showing today!
Listings identified with the FMLS IDX logo come from FMLS and are held by brokerage firms other than the owner of this website. The listing brokerage is identified in any listing details. Information is deemed reliable but is not guaranteed. 2025 First Multiple Listing Service, Inc.
House for rent
$2,200/mo
3267 Summit Glen Dr, Loganville, GA 30052
3beds
2,205sqft
Price may not include required fees and charges.
Singlefamily
Available now
Central air, electric, ceiling fan
Common area laundry
2 Attached garage spaces parking
Natural gas, central, fireplace
What's special
Spacious level fenced backyardBeautifully updated homeBright open layoutQuiet cul-de-sac lotBrand new flooringFresh interior paintGenerous bedrooms
- 126 days |
- -- |
- -- |
Travel times
Looking to buy when your lease ends?
Consider a first-time homebuyer savings account designed to grow your down payment with up to a 6% match & a competitive APY.
Facts & features
Interior
Bedrooms & bathrooms
- Bedrooms: 3
- Bathrooms: 2
- Full bathrooms: 2
Rooms
- Room types: Dining Room
Heating
- Natural Gas, Central, Fireplace
Cooling
- Central Air, Electric, Ceiling Fan
Appliances
- Included: Dishwasher, Disposal, Microwave, Range, Refrigerator
- Laundry: Common Area, In Kitchen, In Unit, Shared
Features
- Cathedral Ceiling(s), Ceiling Fan(s), Double Vanity, Entrance Foyer, Entrance Foyer 2 Story, High Ceilings 10 ft Lower, Tray Ceiling(s), Vaulted Ceiling(s), Walk-In Closet(s)
- Flooring: Carpet
- Has fireplace: Yes
Interior area
- Total interior livable area: 2,205 sqft
Video & virtual tour
Property
Parking
- Total spaces: 2
- Parking features: Attached, Garage, Covered
- Has attached garage: Yes
- Details: Contact manager
Features
- Stories: 1
- Exterior features: Contact manager
Details
- Parcel number: 5068270
Construction
Type & style
- Home type: SingleFamily
- Architectural style: RanchRambler
- Property subtype: SingleFamily
Materials
- Roof: Composition,Shake Shingle
Condition
- Year built: 1996
Community & HOA
Location
- Region: Loganville
Financial & listing details
- Lease term: 12 Months
Price history
| Date | Event | Price |
|---|---|---|
| 9/12/2025 | Price change | $2,200-6.4%$1/sqft |
Source: FMLS GA #7614144 | ||
| 8/1/2025 | Price change | $2,350-6%$1/sqft |
Source: FMLS GA #7614144 | ||
| 7/11/2025 | Listed for rent | $2,500$1/sqft |
Source: FMLS GA #7614144 | ||
| 3/31/2025 | Sold | $264,000+132%$120/sqft |
Source: Public Record | ||
| 3/5/1996 | Sold | $113,800$52/sqft |
Source: Public Record | ||

