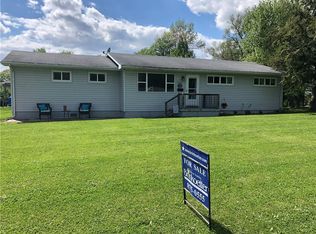Sold for $198,000
$198,000
3267 Sprinter Rd, Decatur, IL 62521
3beds
1,712sqft
Single Family Residence
Built in 1964
0.5 Acres Lot
$215,700 Zestimate®
$116/sqft
$1,592 Estimated rent
Home value
$215,700
$205,000 - $226,000
$1,592/mo
Zestimate® history
Loading...
Owner options
Explore your selling options
What's special
What's not to love about this 3 bedroom tri-level with a possible 4th bedroom in the lower level? Situated on a large corner lot with mature trees, there is a 2-car attached garage and 2.5 car detached garage with separate driveways. Step through the front door and you'll notice the gleaming wood-look floors. The main floor has the living room, kitchen and dining area. A few steps up, you have 3 bedrooms and a large bath. A few steps down to the lower level, you have the newer bar area, family room, 4th bedroom, laundry facilities and a full bath. Step out the back door and you have your choice of relaxing on the deck or the patio as you take in the quietness of the neighborhood. Lots of updates have been done to this home including fresh paint, septic tank pumped in 2022, driveway resealed in 2022, lower level windows 2018, garage roof 2020, and much more! Did we mention Mt. Zion Schools? Call your agent today to schedule a showing!
Zillow last checked: 8 hours ago
Listing updated: October 02, 2023 at 02:46pm
Listed by:
Kristina Frost 217-875-8081,
Glenda Williamson Realty
Bought with:
L Jeannie Mayfield, 475089669
Glenda Williamson Realty
Source: CIBR,MLS#: 6229033 Originating MLS: Central Illinois Board Of REALTORS
Originating MLS: Central Illinois Board Of REALTORS
Facts & features
Interior
Bedrooms & bathrooms
- Bedrooms: 3
- Bathrooms: 2
- Full bathrooms: 2
Bedroom
- Description: Flooring: Carpet
- Level: Upper
- Dimensions: 10.6 x 13.3
Bedroom
- Description: Flooring: Carpet
- Level: Upper
- Dimensions: 10.8 x 13
Bedroom
- Description: Flooring: Carpet
- Level: Upper
- Dimensions: 10.3 x 13
Bonus room
- Description: Flooring: Carpet
- Level: Lower
- Dimensions: 9.11 x 10.2
Breakfast room nook
- Description: Flooring: Laminate
- Level: Main
- Dimensions: 8.1 x 10.1
Family room
- Description: Flooring: Carpet
- Level: Lower
- Dimensions: 11 x 13.1
Other
- Description: Flooring: Vinyl
- Level: Upper
- Dimensions: 8.2 x 9.9
Other
- Description: Flooring: Vinyl
- Level: Lower
- Dimensions: 6.5 x 6.6
Kitchen
- Description: Flooring: Laminate
- Level: Main
- Dimensions: 10.5 x 9.9
Laundry
- Level: Lower
- Dimensions: 3.3 x 6.6
Living room
- Description: Flooring: Carpet
- Level: Main
- Dimensions: 23 x 14.3
Other
- Description: Flooring: Laminate
- Level: Lower
- Dimensions: 11 x 12.9
Heating
- Forced Air, Gas
Cooling
- Central Air
Appliances
- Included: Dryer, Dishwasher, Gas Water Heater, Microwave, Oven, Range, Refrigerator, Washer
Features
- Fireplace
- Basement: Finished
- Number of fireplaces: 1
- Fireplace features: Family/Living/Great Room
Interior area
- Total structure area: 1,712
- Total interior livable area: 1,712 sqft
- Finished area above ground: 1,096
Property
Parking
- Total spaces: 4
- Parking features: Attached, Detached, Garage
- Attached garage spaces: 4
Features
- Levels: Two,Multi/Split
- Stories: 2
- Patio & porch: Patio, Deck
- Exterior features: Deck
Lot
- Size: 0.50 Acres
Details
- Parcel number: 171236153007
- Zoning: RES
- Special conditions: None
Construction
Type & style
- Home type: SingleFamily
- Architectural style: Tri-Level
- Property subtype: Single Family Residence
Materials
- Vinyl Siding
- Foundation: Other
- Roof: Asphalt,Shingle
Condition
- Year built: 1964
Utilities & green energy
- Sewer: Septic Tank
- Water: Public
Community & neighborhood
Location
- Region: Decatur
- Subdivision: Bournedale Add
Other
Other facts
- Road surface type: Asphalt, Gravel
Price history
| Date | Event | Price |
|---|---|---|
| 9/29/2023 | Sold | $198,000+7.1%$116/sqft |
Source: | ||
| 9/22/2023 | Pending sale | $184,900$108/sqft |
Source: | ||
| 9/1/2023 | Contingent | $184,900$108/sqft |
Source: | ||
| 8/30/2023 | Listed for sale | $184,900+37%$108/sqft |
Source: | ||
| 6/11/2012 | Sold | $135,000$79/sqft |
Source: Public Record Report a problem | ||
Public tax history
| Year | Property taxes | Tax assessment |
|---|---|---|
| 2024 | $3,192 +3% | $52,771 +6.4% |
| 2023 | $3,100 +5.6% | $49,610 +4.8% |
| 2022 | $2,937 +5.6% | $47,328 +5.1% |
Find assessor info on the county website
Neighborhood: 62521
Nearby schools
GreatSchools rating
- NAMcgaughey Elementary SchoolGrades: PK-2Distance: 2.7 mi
- 4/10Mt Zion Jr High SchoolGrades: 7-8Distance: 3.7 mi
- 9/10Mt Zion High SchoolGrades: 9-12Distance: 3.5 mi
Schools provided by the listing agent
- District: Mt Zion Dist 3
Source: CIBR. This data may not be complete. We recommend contacting the local school district to confirm school assignments for this home.
Get pre-qualified for a loan
At Zillow Home Loans, we can pre-qualify you in as little as 5 minutes with no impact to your credit score.An equal housing lender. NMLS #10287.
