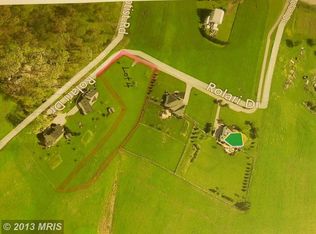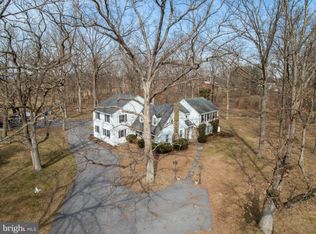Sold for $615,000 on 10/01/24
$615,000
3267 Rolari Dr, Taneytown, MD 21787
4beds
2,749sqft
Single Family Residence
Built in 2002
1.13 Acres Lot
$625,700 Zestimate®
$224/sqft
$3,625 Estimated rent
Home value
$625,700
$588,000 - $663,000
$3,625/mo
Zestimate® history
Loading...
Owner options
Explore your selling options
What's special
Welcome to your picturesque retreat nestled in a tranquil rural setting. This stunning Cape Cod-style home offers the perfect blend of charm and modern comfort. Enjoy serene mornings and breathtaking evenings from both the front and rear porches, each offering a peaceful retreat to relax and unwind. The pride of ownership shines through in every detail of this meticulously maintained property, from the well-kept landscaping to the pristine exterior. The interior boasts sprawling ceilings that enhance the sense of space and light throughout the home. Designed for modern living, the open concept floor plan seamlessly connects the living, dining, and kitchen areas, ideal for both everyday living and entertaining. Large windows frame picturesque views of the surrounding countryside, bringing natural beauty indoors and creating a serene atmosphere. The secluded owner's suite offers a tranquil retreat, complete with a private en-suite bath and a spacious walk-in closet, providing ample storage and privacy. Additionally, there are 2-3 generously sized bedrooms offering comfort and privacy, ensuring everyone has their own peaceful retreat. The updated kitchen features modern appliances, ample storage, and a center island, perfect for preparing meals and gathering with loved ones. The property includes a spacious yard, perfect for outdoor activities, gardening, or simply enjoying the fresh air. Immerse yourself in the beauty of nature with stunning views and a sense of tranquility that defines country living. Located conveniently close to Frederick, Historical Gettysburg, and Westminster, this home offers the best of both worlds — seclusion and accessibility. This Cape Cod beauty is more than just a home; it's a lifestyle.
Zillow last checked: 8 hours ago
Listing updated: October 01, 2024 at 10:46am
Listed by:
Stephanie Myers 410-259-0525,
Long & Foster Real Estate, Inc.
Bought with:
Sara Wells O'Malley, WVS240303311
AB & Co Realtors, Inc.
Source: Bright MLS,MLS#: MDCR2021436
Facts & features
Interior
Bedrooms & bathrooms
- Bedrooms: 4
- Bathrooms: 3
- Full bathrooms: 2
- 1/2 bathrooms: 1
- Main level bathrooms: 2
- Main level bedrooms: 3
Basement
- Area: 1931
Heating
- Heat Pump, Electric
Cooling
- Central Air, Heat Pump, Electric
Appliances
- Included: Microwave, Built-In Range, Down Draft, Dishwasher, Dryer, Washer, Exhaust Fan, Humidifier, Ice Maker, Oven, Refrigerator, Water Heater, Electric Water Heater
- Laundry: Main Level, Has Laundry
Features
- Breakfast Area, Crown Molding, Entry Level Bedroom, Family Room Off Kitchen, Open Floorplan, Formal/Separate Dining Room, Kitchen - Country, Kitchen Island, Pantry, Primary Bath(s), Upgraded Countertops, Bathroom - Tub Shower, Walk-In Closet(s), Combination Kitchen/Living, Dining Area, Eat-in Kitchen, Soaking Tub, 2 Story Ceilings, Tray Ceiling(s), Vaulted Ceiling(s), Dry Wall
- Flooring: Hardwood, Ceramic Tile, Carpet, Wood
- Doors: Six Panel, French Doors
- Windows: Double Pane Windows, Double Hung, Palladian, Screens, Skylight(s), Insulated Windows, Low Emissivity Windows, Window Treatments
- Basement: Full,Unfinished,Space For Rooms,Workshop,Windows,Partial
- Has fireplace: No
Interior area
- Total structure area: 4,680
- Total interior livable area: 2,749 sqft
- Finished area above ground: 2,749
- Finished area below ground: 0
Property
Parking
- Total spaces: 6
- Parking features: Garage Faces Side, Garage Door Opener, Driveway, Shared Driveway, Attached
- Attached garage spaces: 2
- Uncovered spaces: 4
Accessibility
- Accessibility features: None
Features
- Levels: Three
- Stories: 3
- Patio & porch: Porch, Roof
- Exterior features: Lighting, Flood Lights, Satellite Dish, Storage, Sidewalks
- Pool features: None
- Has view: Yes
- View description: Pasture
Lot
- Size: 1.13 Acres
- Features: Landscaped, No Thru Street, Secluded, Level
Details
- Additional structures: Above Grade, Below Grade, Outbuilding
- Parcel number: 0701038982
- Zoning: AGRIC
- Special conditions: Standard
Construction
Type & style
- Home type: SingleFamily
- Architectural style: Cape Cod
- Property subtype: Single Family Residence
Materials
- Vinyl Siding, Brick
- Foundation: Block
- Roof: Architectural Shingle
Condition
- Excellent
- New construction: No
- Year built: 2002
Utilities & green energy
- Electric: 200+ Amp Service
- Sewer: On Site Septic
- Water: Well
Community & neighborhood
Security
- Security features: Smoke Detector(s)
Location
- Region: Taneytown
- Subdivision: None Available
Other
Other facts
- Listing agreement: Exclusive Right To Sell
- Ownership: Fee Simple
- Road surface type: Black Top
Price history
| Date | Event | Price |
|---|---|---|
| 10/1/2024 | Sold | $615,000-5.4%$224/sqft |
Source: | ||
| 7/16/2024 | Pending sale | $649,900$236/sqft |
Source: | ||
| 7/9/2024 | Listed for sale | $649,900+622.1%$236/sqft |
Source: | ||
| 1/17/2003 | Sold | $90,000-56.1%$33/sqft |
Source: Public Record | ||
| 4/24/2002 | Sold | $205,000$75/sqft |
Source: Public Record | ||
Public tax history
| Year | Property taxes | Tax assessment |
|---|---|---|
| 2025 | $5,070 +8.1% | $443,367 +6.8% |
| 2024 | $4,691 +7.3% | $415,133 +7.3% |
| 2023 | $4,372 +1.3% | $386,900 |
Find assessor info on the county website
Neighborhood: 21787
Nearby schools
GreatSchools rating
- 5/10Taneytown Elementary SchoolGrades: PK-5Distance: 2 mi
- 8/10Northwest Middle SchoolGrades: 6-8Distance: 2.2 mi
- 7/10Francis Scott Key High SchoolGrades: 9-12Distance: 6.5 mi
Schools provided by the listing agent
- Elementary: Taneytown
- Middle: Northwest
- High: Francis Scott Key Senior
- District: Carroll County Public Schools
Source: Bright MLS. This data may not be complete. We recommend contacting the local school district to confirm school assignments for this home.

Get pre-qualified for a loan
At Zillow Home Loans, we can pre-qualify you in as little as 5 minutes with no impact to your credit score.An equal housing lender. NMLS #10287.
Sell for more on Zillow
Get a free Zillow Showcase℠ listing and you could sell for .
$625,700
2% more+ $12,514
With Zillow Showcase(estimated)
$638,214
