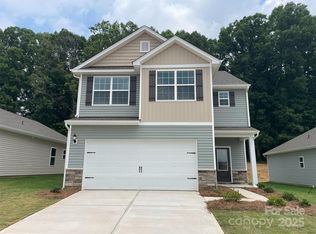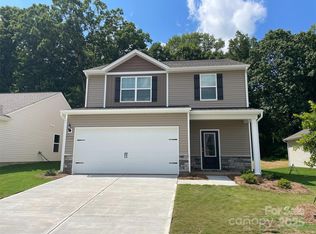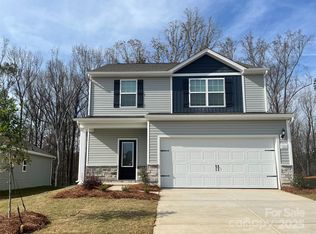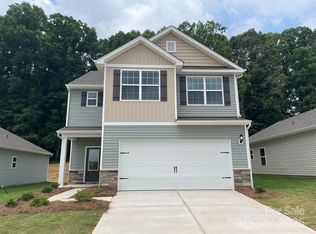Closed
$323,900
3267 Maple Ridge Dr, Gastonia, NC 28052
3beds
1,679sqft
Single Family Residence
Built in 2025
0.15 Acres Lot
$328,100 Zestimate®
$193/sqft
$1,882 Estimated rent
Home value
$328,100
$295,000 - $364,000
$1,882/mo
Zestimate® history
Loading...
Owner options
Explore your selling options
What's special
This charming 3-bedroom, 2.5-bath home is a true gem and won’t be available for long! Designed with comfort in mind, it boasts an inviting open floor plan that effortlessly connects the spacious kitchen to the cozy living room—perfect for relaxing or spending time with loved ones. The kitchen features 36” upper cabinets, sleek granite countertops, stainless steel appliances, and a cozy breakfast nook to enjoy your morning coffee. Upstairs, you’ll discover two generous bedrooms, a convenient laundry room, and a luxurious main suite with a dreamy walk-in closet for all your storage needs. Outside, unwind in the peaceful backyard with views of the serene woods, offering both privacy and a sense of security. Schedule your tour today before it's gone!
By obtaining financing through our preferred lender take advantage of seller concessions, like our Builder Paid Closing Costs. Plus take advantage of our $0 Down Programs!
Zillow last checked: 8 hours ago
Listing updated: June 11, 2025 at 02:02pm
Listing Provided by:
Michael Sceau 704-493-3048,
LGI Homes NC LLC
Bought with:
Non Member
Canopy Administration
Source: Canopy MLS as distributed by MLS GRID,MLS#: 4223786
Facts & features
Interior
Bedrooms & bathrooms
- Bedrooms: 3
- Bathrooms: 3
- Full bathrooms: 2
- 1/2 bathrooms: 1
Primary bedroom
- Level: Upper
- Area: 221 Square Feet
- Dimensions: 17' 0" X 13' 0"
Bedroom s
- Level: Upper
- Area: 168 Square Feet
- Dimensions: 14' 0" X 12' 0"
Bedroom s
- Level: Upper
- Area: 168 Square Feet
- Dimensions: 14' 0" X 12' 0"
Bathroom full
- Level: Upper
- Area: 44 Square Feet
- Dimensions: 11' 0" X 4' 0"
Bathroom full
- Level: Upper
- Area: 64 Square Feet
- Dimensions: 8' 0" X 8' 0"
Bathroom half
- Level: Main
- Area: 18 Square Feet
- Dimensions: 3' 0" X 6' 0"
Dining room
- Level: Main
- Area: 81 Square Feet
- Dimensions: 9' 0" X 9' 0"
Kitchen
- Level: Main
- Area: 91 Square Feet
- Dimensions: 13' 0" X 7' 0"
Living room
- Level: Main
- Area: 300 Square Feet
- Dimensions: 20' 0" X 15' 0"
Utility room
- Level: Upper
- Area: 36 Square Feet
- Dimensions: 9' 0" X 4' 0"
Heating
- Central, Electric, Heat Pump, Zoned
Cooling
- Ceiling Fan(s), Dual, Electric, Zoned
Appliances
- Included: Dishwasher, Disposal, Electric Oven, Microwave, Oven, Refrigerator, Self Cleaning Oven
- Laundry: Electric Dryer Hookup, Utility Room, Upper Level, Washer Hookup
Features
- Soaking Tub, Kitchen Island, Pantry, Storage, Walk-In Closet(s), Walk-In Pantry
- Flooring: Carpet, Vinyl
- Doors: Sliding Doors
- Has basement: No
- Attic: Pull Down Stairs
Interior area
- Total structure area: 1,679
- Total interior livable area: 1,679 sqft
- Finished area above ground: 1,679
- Finished area below ground: 0
Property
Parking
- Total spaces: 2
- Parking features: Driveway, Attached Garage, Garage Door Opener, Garage on Main Level
- Attached garage spaces: 2
- Has uncovered spaces: Yes
Features
- Levels: Two
- Stories: 2
- Patio & porch: Covered, Front Porch
Lot
- Size: 0.15 Acres
- Features: Cul-De-Sac, Wooded
Details
- Parcel number: 313030
- Zoning: RO-CU
- Special conditions: Standard
Construction
Type & style
- Home type: SingleFamily
- Property subtype: Single Family Residence
Materials
- Shingle/Shake, Vinyl
- Foundation: Slab
- Roof: Shingle,Fiberglass
Condition
- New construction: Yes
- Year built: 2025
Details
- Builder model: Ashley
- Builder name: LGI Homes-NC, LLC
Utilities & green energy
- Sewer: Public Sewer
- Water: City
- Utilities for property: Cable Available, Electricity Connected, Phone Connected, Satellite Internet Available, Underground Power Lines, Underground Utilities, Wired Internet Available
Community & neighborhood
Security
- Security features: Carbon Monoxide Detector(s)
Community
- Community features: Picnic Area, Playground, Sidewalks, Walking Trails
Location
- Region: Gastonia
- Subdivision: Stagecoach Station
HOA & financial
HOA
- Has HOA: Yes
- HOA fee: $300 annually
- Association name: American Property Association Management
Other
Other facts
- Listing terms: Assumable,Conventional,FHA,VA Loan
- Road surface type: Concrete, Paved
Price history
| Date | Event | Price |
|---|---|---|
| 6/11/2025 | Sold | $323,900$193/sqft |
Source: | ||
| 4/25/2025 | Price change | $323,900-1.5%$193/sqft |
Source: | ||
| 4/3/2025 | Price change | $328,900+1.2%$196/sqft |
Source: | ||
| 3/28/2025 | Price change | $324,900-2.1%$194/sqft |
Source: | ||
| 2/17/2025 | Listed for sale | $331,900$198/sqft |
Source: | ||
Public tax history
| Year | Property taxes | Tax assessment |
|---|---|---|
| 2025 | $257 | $24,000 |
| 2024 | -- | $24,000 |
Find assessor info on the county website
Neighborhood: South Gastonia
Nearby schools
GreatSchools rating
- 2/10Hershal H Beam Elementary SchoolGrades: PK-5Distance: 1.2 mi
- 1/10Southwest Middle SchoolGrades: 6-8Distance: 1.1 mi
- 2/10Hunter Huss High SchoolGrades: 9-12Distance: 1.6 mi
Schools provided by the listing agent
- Elementary: H.H. Beam
- Middle: Southwest
- High: Hunter Huss
Source: Canopy MLS as distributed by MLS GRID. This data may not be complete. We recommend contacting the local school district to confirm school assignments for this home.
Get a cash offer in 3 minutes
Find out how much your home could sell for in as little as 3 minutes with a no-obligation cash offer.
Estimated market value
$328,100



