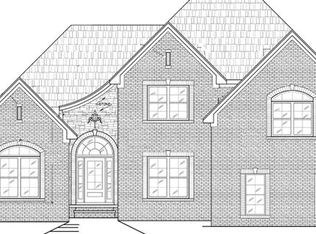Closed
$2,725,000
3267 Lebanon Rd, Lebanon, TN 37087
5beds
9,075sqft
Single Family Residence, Residential
Built in 2018
5.72 Acres Lot
$2,712,200 Zestimate®
$300/sqft
$5,473 Estimated rent
Home value
$2,712,200
$2.52M - $2.90M
$5,473/mo
Zestimate® history
Loading...
Owner options
Explore your selling options
What's special
Mediterranean-style home in Wilson County on an elevated hill with 5.72 acres. This GATED estate has 5 bedrooms, 7.5 bathrooms, a gated entrance, and 9075 sq. ft. of luxury. The property offers breathtaking views and ultimate privacy. The open floor plan seamlessly combines elegance and functionality, adorned with top-of-the-line appliances that elevate the kitchen's style and performance. A spacious office greets you, offering a serene workspace. A grand staircase ascends majestically, adding a touch of grandeur to the interiors. Descend to the lower level to discover a partial kitchen, perfect for hosting lavish gatherings and entertaining guests. Every detail, from the high-end appliances to the thoughtful layout, caters to a life of comfort, convenience, and exquisite taste. The exterior showcases a PICKLEBALL COURT, a sparkling SWIMMING POOL, AND a basketball court with SPACIOUS CABANA perfect for entertaining. Perferred lender, Carey Ann w/CMG contributing 1% of loan amount towards closing cost, buy points points, etc. (Pre-Inspected and ready for you to call this gated estate your home)
Zillow last checked: 8 hours ago
Listing updated: June 01, 2025 at 01:27pm
Listing Provided by:
Christy Frewin, M.A.Ed., SRES, E-PRO, MRP, ABR 615-943-3781,
Vastland Realty Group, LLC
Bought with:
Scott Harris, 331233
Benchmark Realty, LLC
Source: RealTracs MLS as distributed by MLS GRID,MLS#: 2819161
Facts & features
Interior
Bedrooms & bathrooms
- Bedrooms: 5
- Bathrooms: 8
- Full bathrooms: 7
- 1/2 bathrooms: 1
- Main level bedrooms: 3
Bedroom 1
- Features: Suite
- Level: Suite
- Area: 304 Square Feet
- Dimensions: 19x16
Bedroom 2
- Features: Bath
- Level: Bath
- Area: 210 Square Feet
- Dimensions: 15x14
Bedroom 3
- Features: Bath
- Level: Bath
- Area: 304 Square Feet
- Dimensions: 19x16
Bedroom 4
- Features: Bath
- Level: Bath
- Area: 500 Square Feet
- Dimensions: 20x25
Bonus room
- Area: 1456 Square Feet
- Dimensions: 52x28
Dining room
- Area: 288 Square Feet
- Dimensions: 18x16
Kitchen
- Area: 437 Square Feet
- Dimensions: 19x23
Living room
- Area: 462 Square Feet
- Dimensions: 22x21
Heating
- Central, Electric
Cooling
- Central Air, Electric
Appliances
- Included: Dishwasher, Disposal, Microwave, Refrigerator, Built-In Electric Oven, Cooktop
- Laundry: Electric Dryer Hookup, Washer Hookup
Features
- Entrance Foyer, Extra Closets, In-Law Floorplan, Pantry, Storage, Walk-In Closet(s), Wet Bar, Primary Bedroom Main Floor, High Speed Internet
- Flooring: Wood, Tile
- Basement: Finished
- Number of fireplaces: 2
- Fireplace features: Gas, Living Room, Recreation Room
Interior area
- Total structure area: 9,075
- Total interior livable area: 9,075 sqft
- Finished area above ground: 4,261
- Finished area below ground: 4,814
Property
Parking
- Total spaces: 3
- Parking features: Garage Door Opener, Garage Faces Front
- Attached garage spaces: 3
Features
- Levels: Two
- Stories: 2
- Patio & porch: Deck, Covered, Patio, Porch
- Exterior features: Balcony
- Has private pool: Yes
- Pool features: In Ground
- Has spa: Yes
- Spa features: Private
Lot
- Size: 5.72 Acres
Details
- Parcel number: 057 00302 000
- Special conditions: Standard
Construction
Type & style
- Home type: SingleFamily
- Property subtype: Single Family Residence, Residential
Materials
- Stone, Stucco
- Roof: Shingle
Condition
- New construction: No
- Year built: 2018
Utilities & green energy
- Sewer: Public Sewer
- Water: Public
- Utilities for property: Water Available
Green energy
- Energy efficient items: Insulation
Community & neighborhood
Security
- Security features: Security Gate, Smart Camera(s)/Recording
Location
- Region: Lebanon
- Subdivision: Turner Prop
Price history
| Date | Event | Price |
|---|---|---|
| 6/1/2025 | Sold | $2,725,000-9.1%$300/sqft |
Source: | ||
| 5/1/2025 | Pending sale | $2,997,700$330/sqft |
Source: | ||
| 4/17/2025 | Listed for sale | $2,997,700+3.4%$330/sqft |
Source: | ||
| 4/17/2025 | Listing removed | $2,897,900$319/sqft |
Source: | ||
| 4/8/2025 | Price change | $2,897,9000%$319/sqft |
Source: | ||
Public tax history
| Year | Property taxes | Tax assessment |
|---|---|---|
| 2024 | $10,410 | $360,000 |
| 2023 | $10,410 | $360,000 |
| 2022 | $10,410 | $360,000 +6.5% |
Find assessor info on the county website
Neighborhood: 37087
Nearby schools
GreatSchools rating
- 7/10Coles Ferry Elementary SchoolGrades: PK-5Distance: 4.6 mi
- 6/10Walter J. Baird Middle SchoolGrades: 6-8Distance: 4.6 mi
Schools provided by the listing agent
- Elementary: Coles Ferry Elementary
- Middle: Walter J. Baird Middle School
- High: Lebanon High School
Source: RealTracs MLS as distributed by MLS GRID. This data may not be complete. We recommend contacting the local school district to confirm school assignments for this home.
Get a cash offer in 3 minutes
Find out how much your home could sell for in as little as 3 minutes with a no-obligation cash offer.
Estimated market value
$2,712,200
Get a cash offer in 3 minutes
Find out how much your home could sell for in as little as 3 minutes with a no-obligation cash offer.
Estimated market value
$2,712,200
