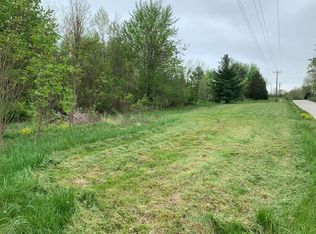Absolutely Perfect. Have a look at this totally remodeled Manufactured home on 2 level acres of land just 10 minutes from Spencer on a good blacktop road. . The home has 3 big bedrooms, 2 full baths, Open Concept living, dining and kitchen area with a beamed ceiling. The kitchen has new white shaker cabinetry, all new appliances, new laminate counter tops, and a new sink with matching hardware and faucets. The master suite has a beautiful farm house sliding door to the closet. The home has new drywall and paint, all new light fixtures, the bathrooms are sparkling with new tub/shower combos and beautiful vanities. There is new luxury laminate flooring in the main living areas and carpet in the bedrooms. The laundry room is just off the kitchen and has a space saving pocket door. There is a brand new heat pump, new water heater, French drains installed around the perimeter of the house, new sidewalks and new back deck. The home also has a big covered front porch and a nice shady front yard and the back yard is perfectly level with room to build a pole barn or nice garage. The home sits back off the road a little, it has city water, and community natural gas is available . Nothing to do here but move in and enjoy this beautiful Country Setting.
This property is off market, which means it's not currently listed for sale or rent on Zillow. This may be different from what's available on other websites or public sources.
