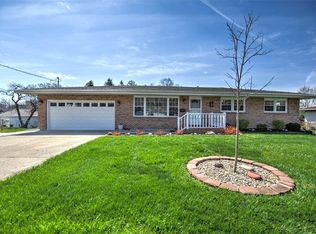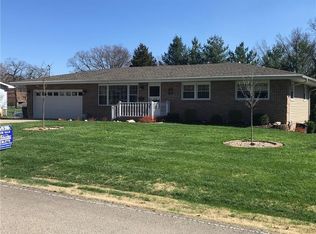Sold for $235,700
$235,700
3267 Greenlake Ct, Decatur, IL 62521
2beds
2,940sqft
Single Family Residence
Built in 1964
0.45 Acres Lot
$227,600 Zestimate®
$80/sqft
$2,453 Estimated rent
Home value
$227,600
$196,000 - $262,000
$2,453/mo
Zestimate® history
Loading...
Owner options
Explore your selling options
What's special
Spacious updated ranch near lake with finished basement and 4 car attached garage. Main floor laundry and wheelchair accessible. (Wheelchair lift to heated garage on west side and stair lift to basement.) Newer hickory floors, black stainless steel appliances, roof new in 2020, AC and water heater in 2013. Master suite boasts his and her walk-in closets. Master bath has a double vanity, walk-in shower, toilet, bidet and skylight. Sunroom across the back of the house. Reverse osmosis system. Two bedrooms on main level (each with their own bathroom) as well as another full bath in the hallway. Half bath in basement.
Zillow last checked: 8 hours ago
Listing updated: December 12, 2023 at 01:00pm
Listed by:
Sherry Plain 217-875-0555,
Brinkoetter REALTORS®
Bought with:
Judi Morville, 475074185
Glenda Williamson Realty
Source: CIBR,MLS#: 6230262 Originating MLS: Central Illinois Board Of REALTORS
Originating MLS: Central Illinois Board Of REALTORS
Facts & features
Interior
Bedrooms & bathrooms
- Bedrooms: 2
- Bathrooms: 4
- Full bathrooms: 3
- 1/2 bathrooms: 1
Primary bedroom
- Description: Flooring: Hardwood
- Level: Main
Bedroom
- Description: Flooring: Hardwood
- Level: Main
Primary bathroom
- Description: Flooring: Ceramic Tile
- Level: Main
Den
- Description: Flooring: Hardwood
- Level: Main
Dining room
- Description: Flooring: Hardwood
- Level: Main
Family room
- Description: Flooring: Carpet
- Level: Basement
Other
- Level: Main
Other
- Description: Flooring: Ceramic Tile
- Level: Main
Half bath
- Level: Basement
Kitchen
- Description: Flooring: Ceramic Tile
- Level: Main
Laundry
- Description: Flooring: Ceramic Tile
- Level: Main
Living room
- Description: Flooring: Hardwood
- Level: Main
Other
- Level: Basement
Recreation
- Description: Flooring: Ceramic Tile
- Level: Basement
Sunroom
- Description: Flooring: Carpet
- Level: Main
Heating
- Forced Air, Gas
Cooling
- Central Air
Appliances
- Included: Dishwasher, Disposal, Gas Water Heater, Microwave, Oven, Range
- Laundry: Main Level
Features
- Attic, Fireplace, Bath in Primary Bedroom, Main Level Primary, Skylights, Walk-In Closet(s)
- Windows: Replacement Windows, Skylight(s)
- Basement: Finished,Crawl Space,Partial
- Number of fireplaces: 2
- Fireplace features: Gas
Interior area
- Total structure area: 2,940
- Total interior livable area: 2,940 sqft
- Finished area above ground: 2,022
- Finished area below ground: 918
Property
Parking
- Total spaces: 4
- Parking features: Attached, Four or more Spaces, Garage
- Attached garage spaces: 4
Accessibility
- Accessibility features: Wheelchair Access
Features
- Levels: One
- Stories: 1
- Patio & porch: Deck, Front Porch
- Exterior features: Handicap Accessible, Shed, Workshop
Lot
- Size: 0.45 Acres
- Dimensions: 115 x 166 x 125 x 157
Details
- Additional structures: Shed(s)
- Parcel number: 091330451026
- Zoning: RES
- Special conditions: None
Construction
Type & style
- Home type: SingleFamily
- Architectural style: Ranch
- Property subtype: Single Family Residence
Materials
- Brick, Vinyl Siding
- Foundation: Basement, Crawlspace
- Roof: Composition,Shingle
Condition
- Year built: 1964
Utilities & green energy
- Sewer: Public Sewer
- Water: Public
Community & neighborhood
Location
- Region: Decatur
- Subdivision: Greenlake Add
Other
Other facts
- Road surface type: Concrete
Price history
| Date | Event | Price |
|---|---|---|
| 12/12/2023 | Sold | $235,700+9.6%$80/sqft |
Source: | ||
| 11/29/2023 | Pending sale | $215,000$73/sqft |
Source: | ||
| 11/21/2023 | Listed for sale | $215,000$73/sqft |
Source: | ||
Public tax history
Tax history is unavailable.
Neighborhood: 62521
Nearby schools
GreatSchools rating
- 1/10Muffley Elementary SchoolGrades: K-6Distance: 1.1 mi
- 1/10Stephen Decatur Middle SchoolGrades: 7-8Distance: 5.9 mi
- 2/10Eisenhower High SchoolGrades: 9-12Distance: 2.3 mi
Schools provided by the listing agent
- High: Eisenhower
- District: Decatur Dist 61
Source: CIBR. This data may not be complete. We recommend contacting the local school district to confirm school assignments for this home.
Get pre-qualified for a loan
At Zillow Home Loans, we can pre-qualify you in as little as 5 minutes with no impact to your credit score.An equal housing lender. NMLS #10287.

