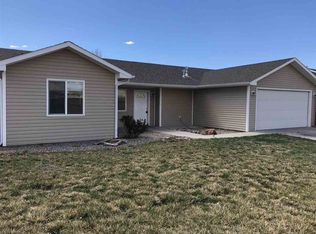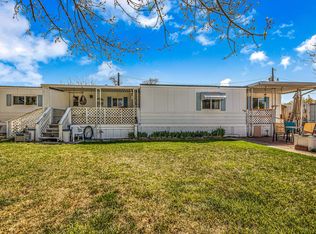This 1209 square foot single family home has 3 bedrooms and 2.0 bathrooms. This home is located at 3267 F 1/2 Rd, Clifton, CO 81520.
This property is off market, which means it's not currently listed for sale or rent on Zillow. This may be different from what's available on other websites or public sources.

