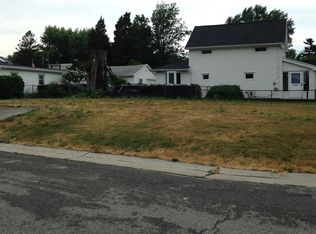Closed
$202,000
3267 Edgemere Dr, Rochester, NY 14612
2beds
1,068sqft
Single Family Residence
Built in 1930
4,830.8 Square Feet Lot
$217,300 Zestimate®
$189/sqft
$1,630 Estimated rent
Home value
$217,300
$202,000 - $233,000
$1,630/mo
Zestimate® history
Loading...
Owner options
Explore your selling options
What's special
Location location location! Enjoy views of Lake Ontario from your primary bedroom, living room and front yard! Stones throw from Cranberry Pond and Braddock Bay. Desirable Hilton school district! The yard was fully fenced in 2018, the perfect space for entertaining! Updates galore! All new flooring installed throughout (2018) and bathroom remodeled 2018. New on demand hot water heater installed 2019. New stackable washer/dryer 2019. Central air conditioning installed 2023 with smart thermostat. Brand new sump pump installed 2023. Kitchen refrigerator and gas range new 2023. New garage door 2024. Delayed Negotiations until Tuesday 4/30 at 12pm.
Zillow last checked: 8 hours ago
Listing updated: July 02, 2024 at 10:12am
Listed by:
Jason Nettnin 585-279-8055,
RE/MAX Plus
Bought with:
Robert J. Ruhland, 30RU0943048
Keller Williams Realty Greater Rochester
Source: NYSAMLSs,MLS#: R1533844 Originating MLS: Rochester
Originating MLS: Rochester
Facts & features
Interior
Bedrooms & bathrooms
- Bedrooms: 2
- Bathrooms: 1
- Full bathrooms: 1
Heating
- Gas, Forced Air
Cooling
- Central Air
Appliances
- Included: Dryer, Gas Oven, Gas Range, Gas Water Heater, Refrigerator, Tankless Water Heater, Washer
- Laundry: In Basement, Main Level
Features
- Ceiling Fan(s), Eat-in Kitchen, Pantry, Skylights
- Flooring: Laminate, Varies, Vinyl
- Windows: Skylight(s)
- Basement: Crawl Space,Sump Pump
- Has fireplace: No
Interior area
- Total structure area: 1,068
- Total interior livable area: 1,068 sqft
Property
Parking
- Total spaces: 1
- Parking features: Detached, Garage
- Garage spaces: 1
Features
- Exterior features: Blacktop Driveway, Fully Fenced
- Fencing: Full
- Has view: Yes
- View description: Water
- Has water view: Yes
- Water view: Water
- Waterfront features: Lake
- Body of water: Lake Ontario
Lot
- Size: 4,830 sqft
- Dimensions: 42 x 115
- Features: Residential Lot
Details
- Parcel number: 2628000263900003004000
- Special conditions: Standard
Construction
Type & style
- Home type: SingleFamily
- Architectural style: Cape Cod,Historic/Antique,Two Story
- Property subtype: Single Family Residence
Materials
- Vinyl Siding
- Foundation: Other, See Remarks
- Roof: Shingle
Condition
- Resale
- Year built: 1930
Utilities & green energy
- Sewer: Connected
- Water: Connected, Public
- Utilities for property: Sewer Connected, Water Connected
Community & neighborhood
Location
- Region: Rochester
- Subdivision: Braddocks Heights
Other
Other facts
- Listing terms: Cash,Conventional,FHA,VA Loan
Price history
| Date | Event | Price |
|---|---|---|
| 7/1/2024 | Sold | $202,000+26.3%$189/sqft |
Source: | ||
| 5/1/2024 | Pending sale | $160,000$150/sqft |
Source: | ||
| 4/25/2024 | Listed for sale | $160,000+88.2%$150/sqft |
Source: | ||
| 10/26/2018 | Sold | $85,000-10.4%$80/sqft |
Source: | ||
| 9/13/2018 | Pending sale | $94,900$89/sqft |
Source: RE/MAX Realty Group, Ltd. #R1141562 Report a problem | ||
Public tax history
| Year | Property taxes | Tax assessment |
|---|---|---|
| 2024 | -- | $95,400 |
| 2023 | -- | $95,400 +3.7% |
| 2022 | -- | $92,000 |
Find assessor info on the county website
Neighborhood: 14612
Nearby schools
GreatSchools rating
- 6/10Northwood Elementary SchoolGrades: K-6Distance: 3.3 mi
- 4/10Merton Williams Middle SchoolGrades: 7-8Distance: 5.3 mi
- 6/10Hilton High SchoolGrades: 9-12Distance: 4.1 mi
Schools provided by the listing agent
- District: Hilton
Source: NYSAMLSs. This data may not be complete. We recommend contacting the local school district to confirm school assignments for this home.
